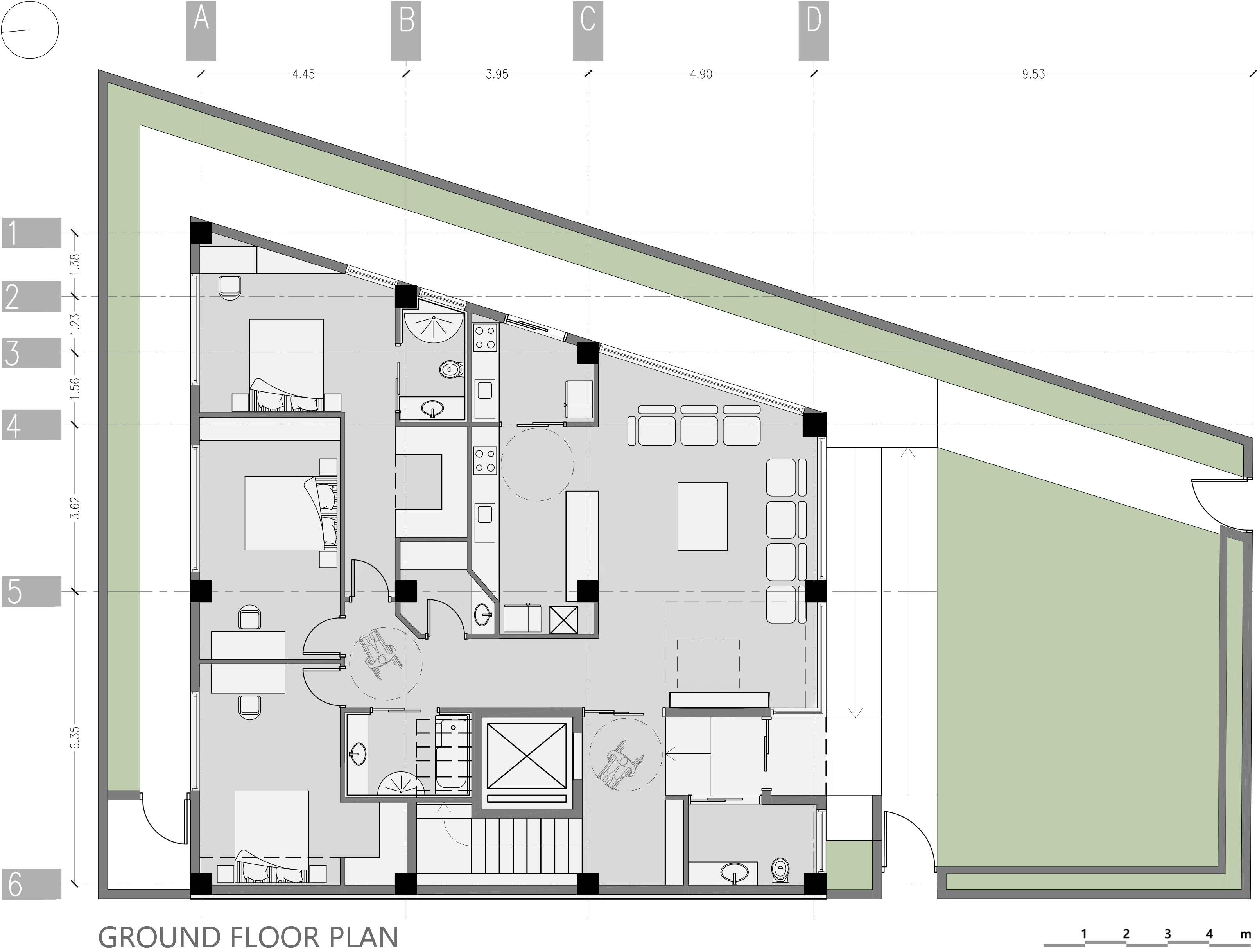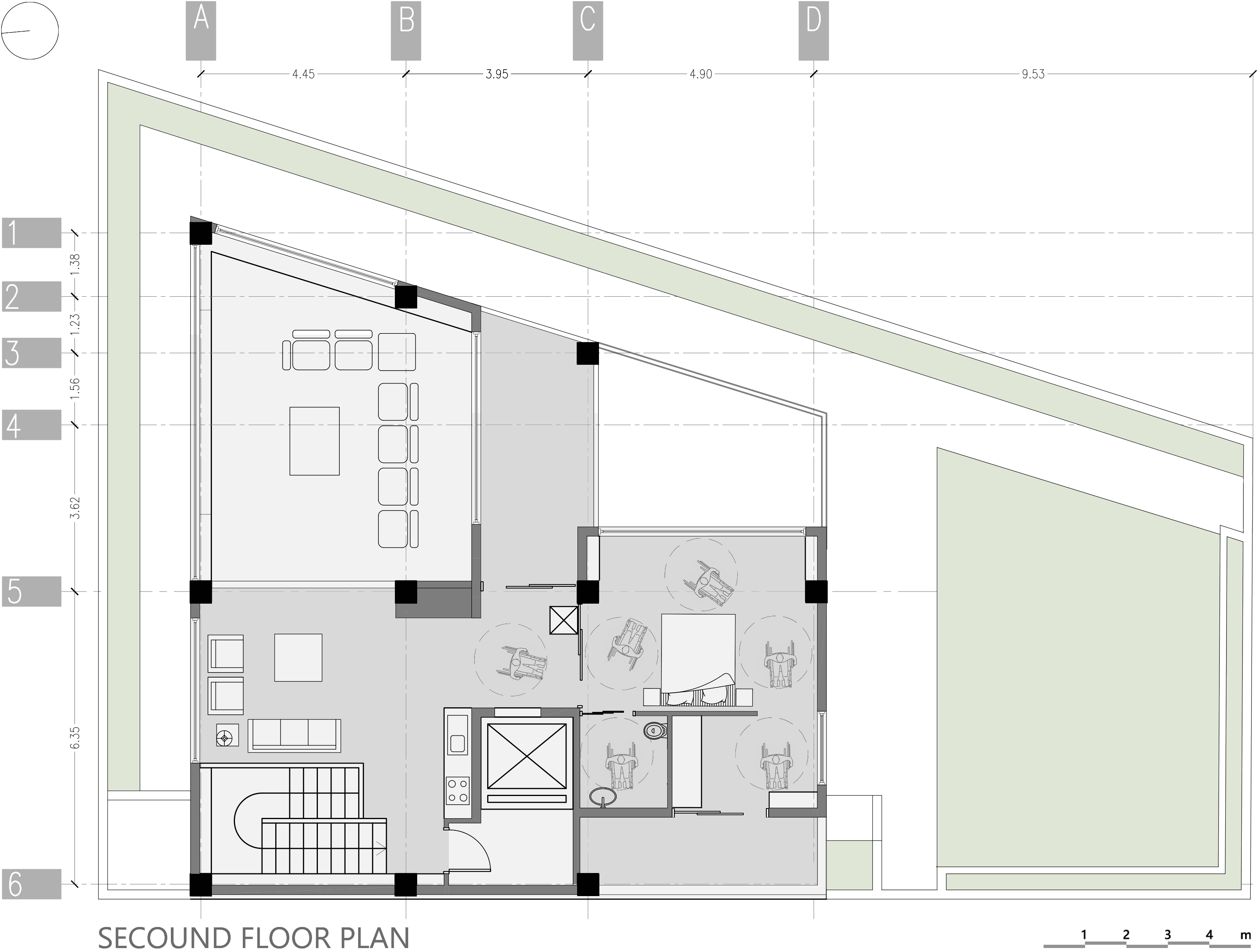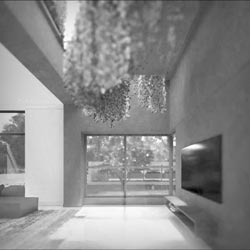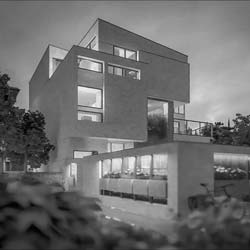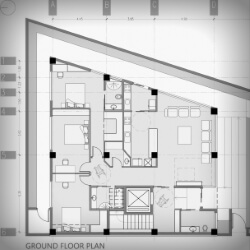Two homes and one green voidgo back to all projects
-
two homes and one green void? why?
This project consists of two interconnected residential units. The first, on the ground floor, was designed for everyday living—with three bedrooms, a kitchen, and standard amenities.
The second unit, located above, was a duplex designed for hosting guests. It included two bedrooms and no kitchen; meals were sent up from the ground floor via a lift and served upstairs. Functionally, this upper home served as a recreational villa.
The client had a child with a physical disability who used a wheelchair. Though living abroad, they would visit for one or two months each year. Their room—fully accessible—was placed on the top floor, and a large elevator ensured barrier-free movement throughout the house.
At this point, the project could have ended as a practical solution: two distinct homes in one building with proper circulation and accessibility. But something was missing—an element that would bring emotional depth and a sense of life to the space.
For us, that element was a void. A planted atrium that would act as a living heart within the architecture.
Due to energy considerations, the ground-floor unit couldn’t accommodate a double-height volume. Instead, the green void was conceived as a vertical lightwell, later combined with a balcony on the upper floor—bringing light, air, and greenery into the center of the home.

-
-

مرحله اول: دو خانه ی مستقل ، اما مرتبط با یکدیگر
خانهی نخست، برای زندگی روزمره بود و در طبقهی همکف قرار داشت.
خانهی دوم، که در طبقات فوقانی جای داشت، در واقع نقش یک ویلای تفریحی را ایفا میکرد. -
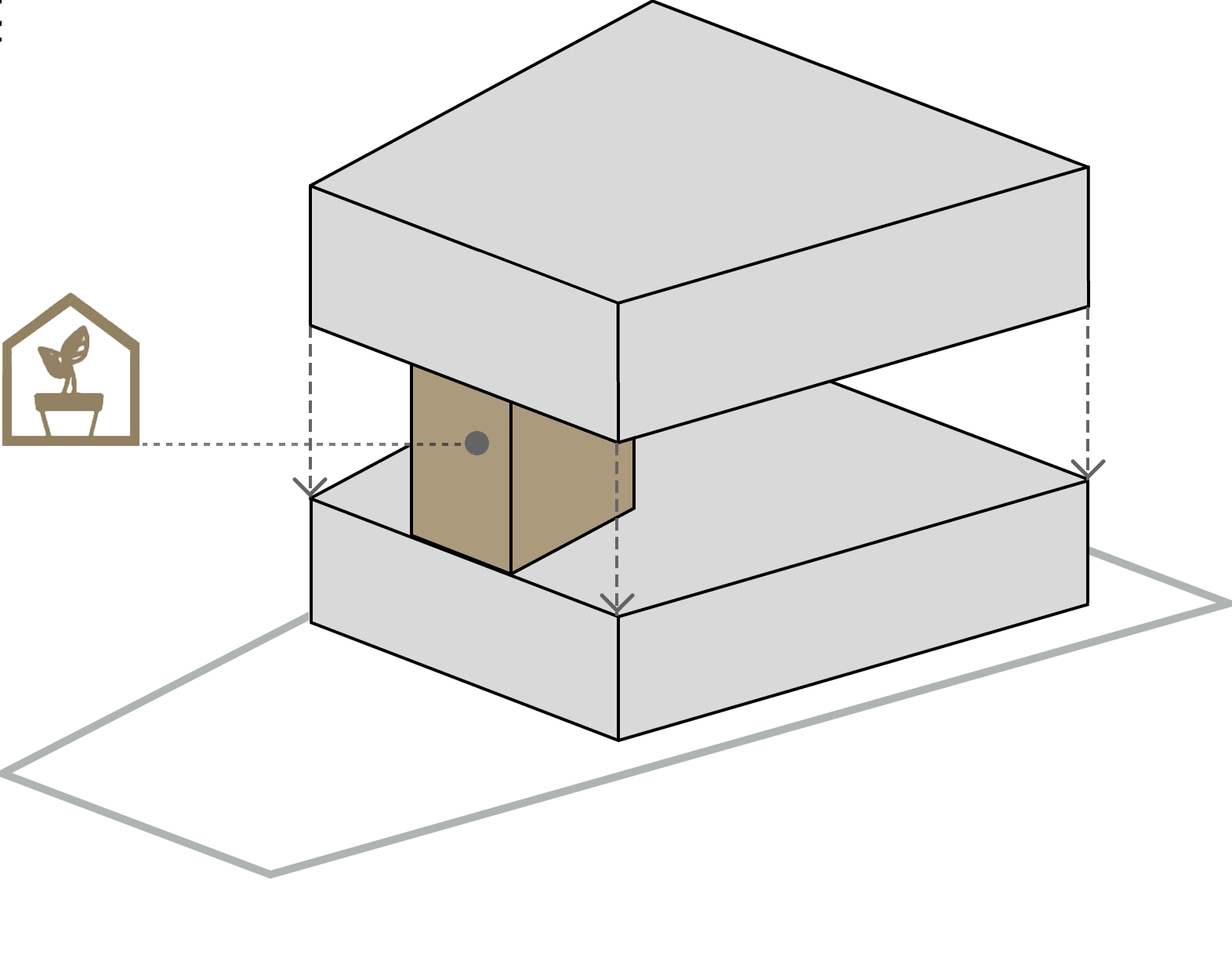
مرحله دوم: فضای میانی دو خانه
به دنبال عنصری از جنس فضا بودیم. عنصری که بتواند دو خانه را به یکدیگر پیوند دهد و به عنوان فضای میانی عمل کند
-
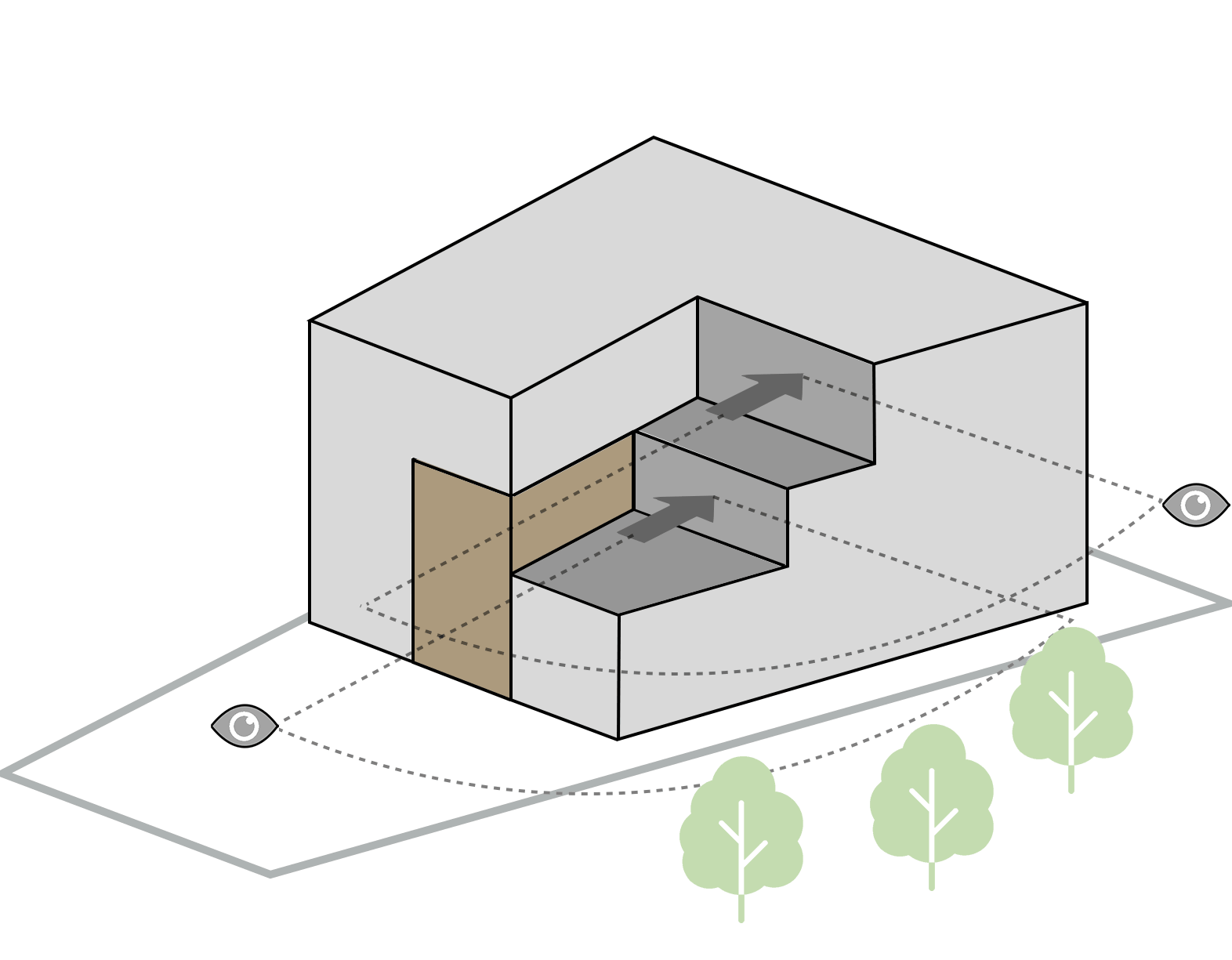
مرحله سوم: قرار دادن تراس ها
جهت گیری تراسها به گونه ای بود که به سمت فضای سبزی که در پشت ساختمان بود دید داشته باشد
-
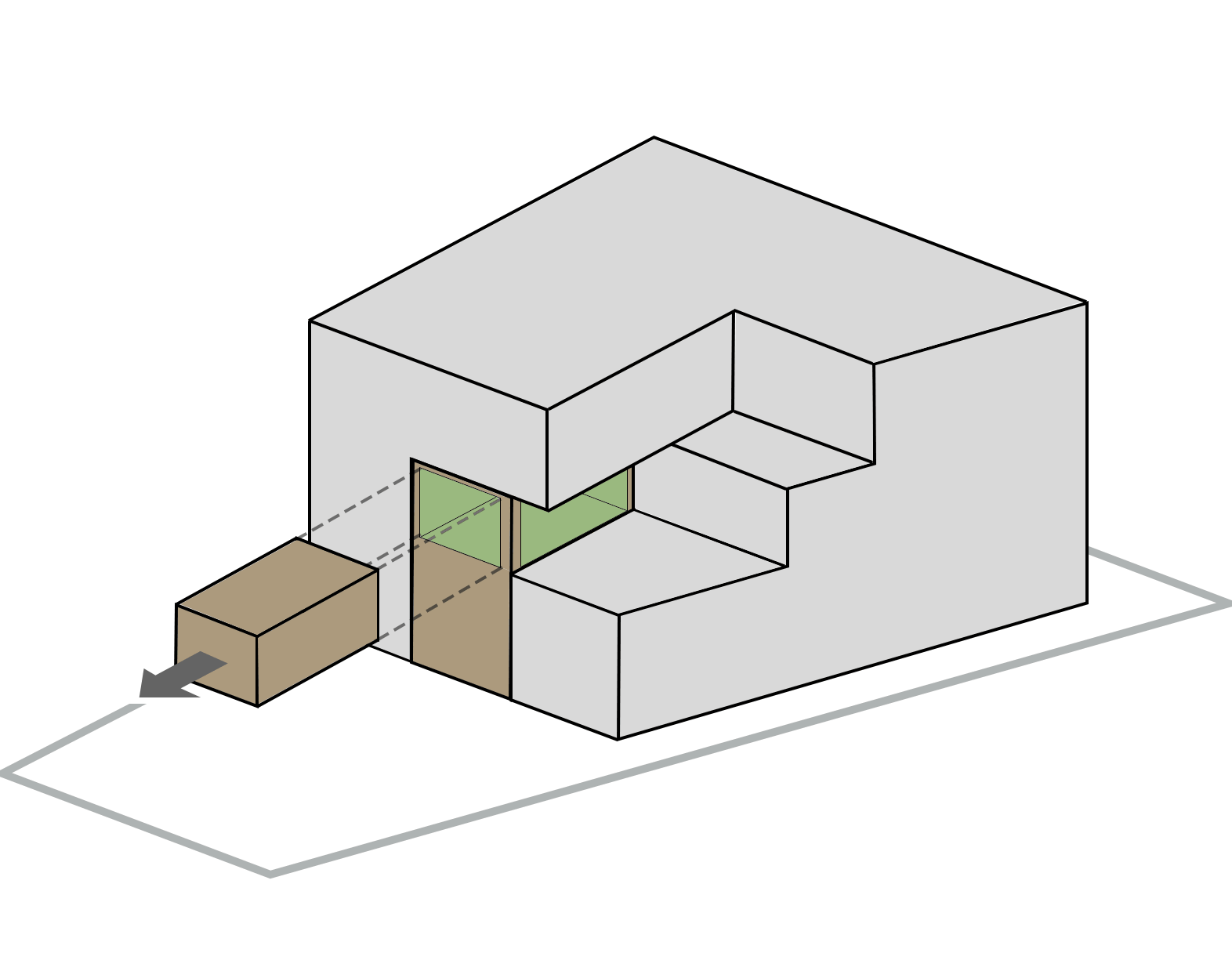
مرحله چهارم : ، سبزگاهی در میانِ دو خانه
به دنبال فضایی بودیم که به خانه ها ، حس زندگی ببخشد. آنچه که یافتیم، یک فضای خالی بود. یک «وید» سبز
-
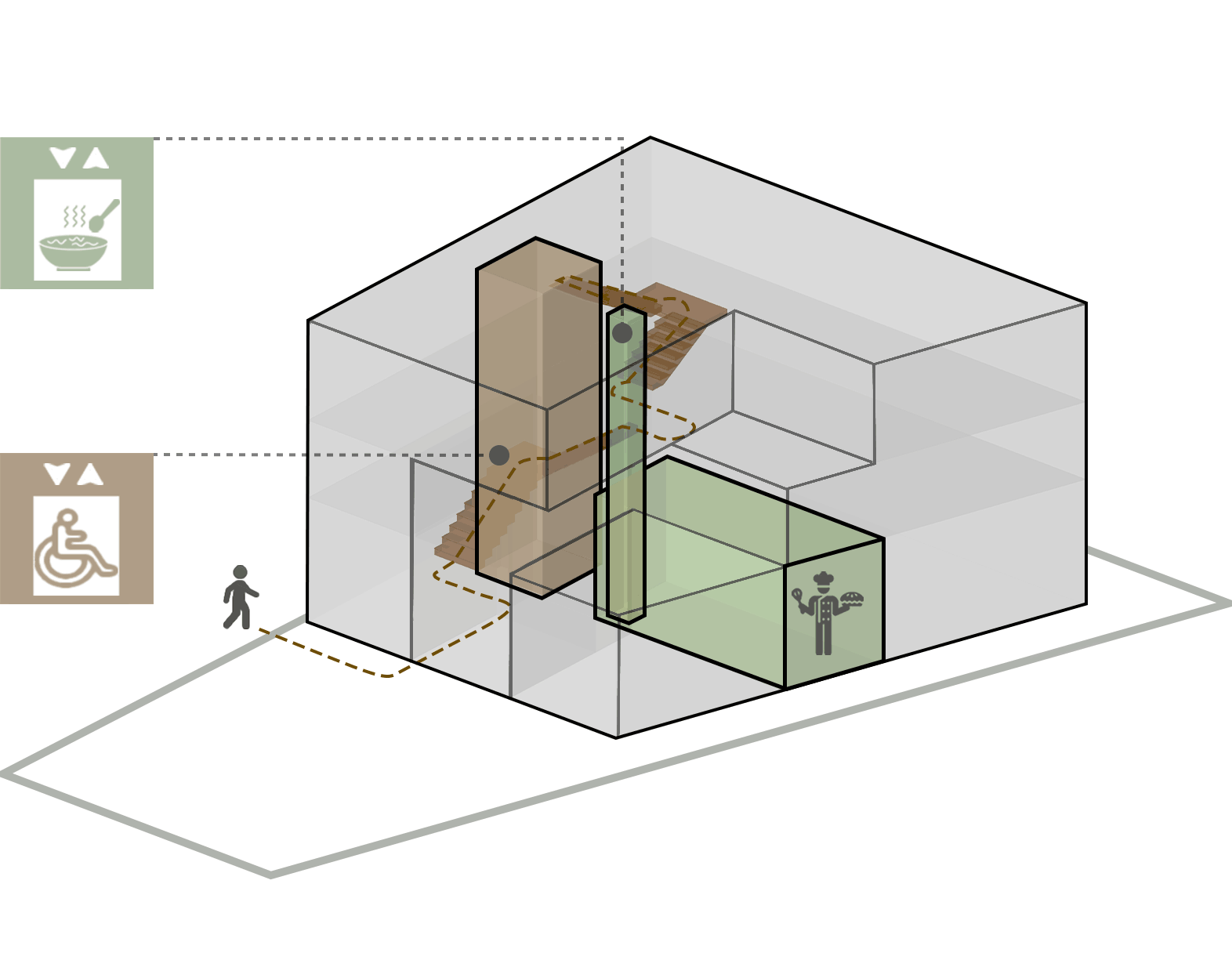
مرحله پنجم : ، ارتباطات عمودی
از آنجایی که یکی از استفاده کننده ساختان (خانه طبقه فوقانی) دچار معلولیت بودند، آسانسوری برای حمل ویلچر قرار داده شد
غذا از آشپزخانهی خانهی طبقه همکف پخته شده و با یک بالابر به طبقات بالایی منتقل و در آنجا سرو میشد. -
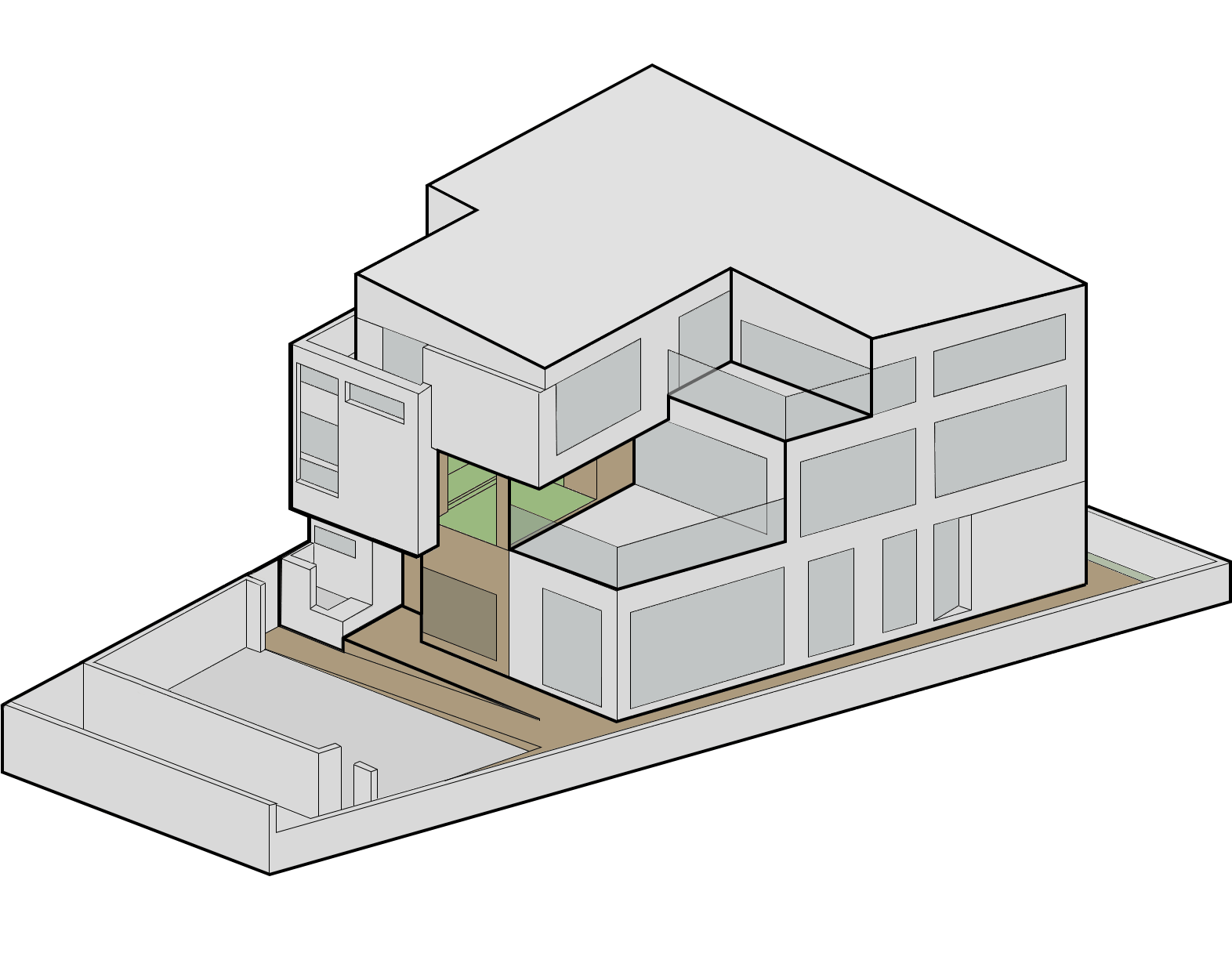
مرحله ششم : فرم نهایی
-
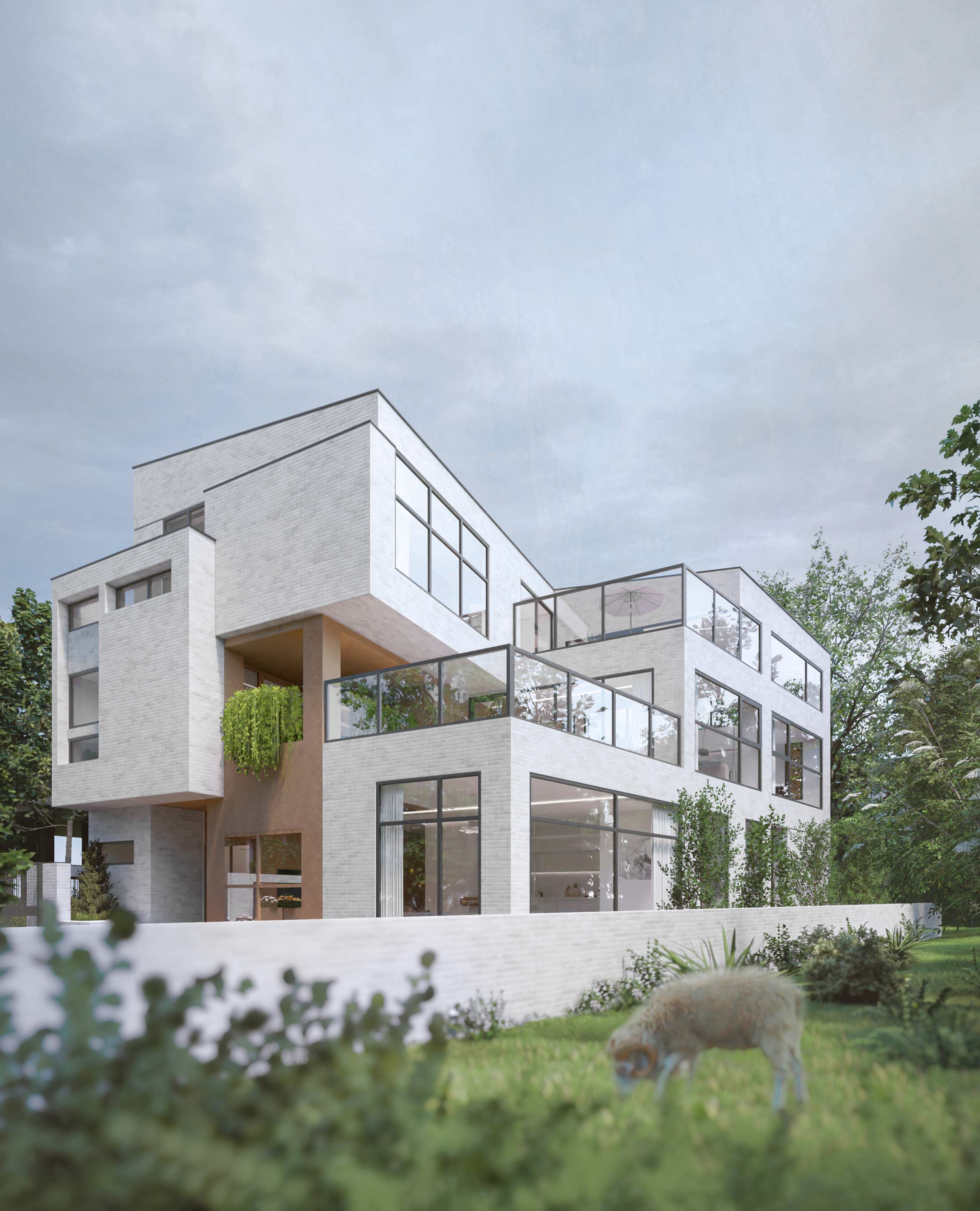
-










-



