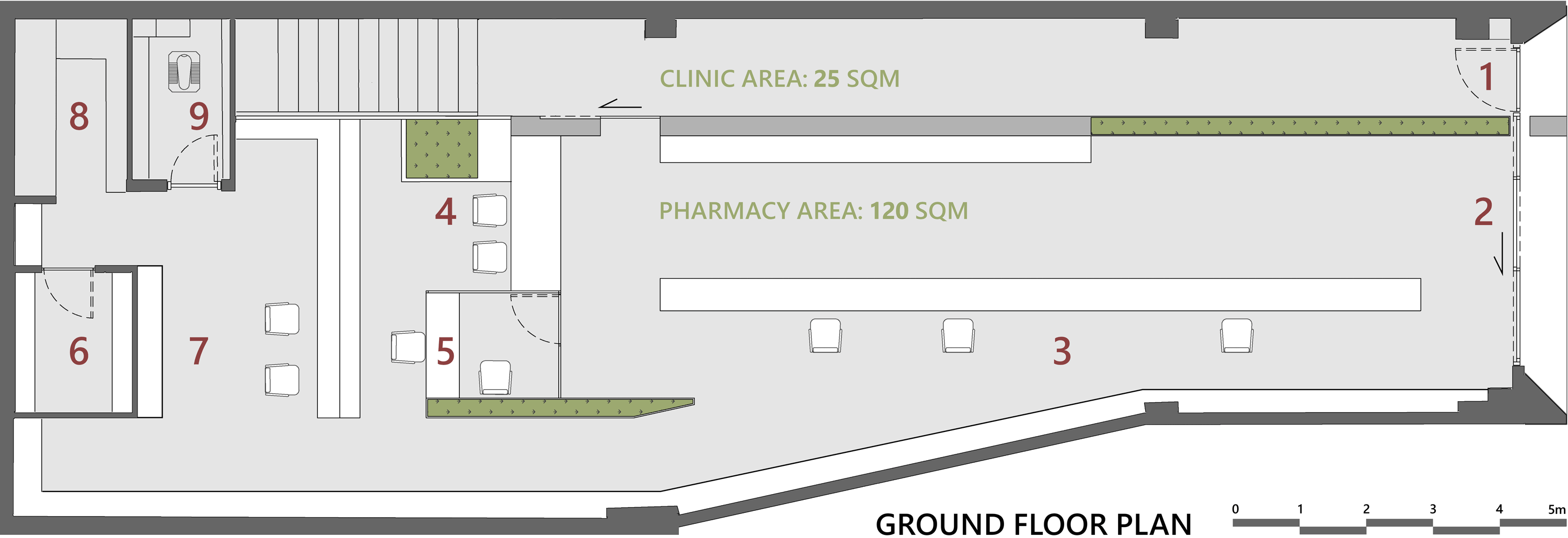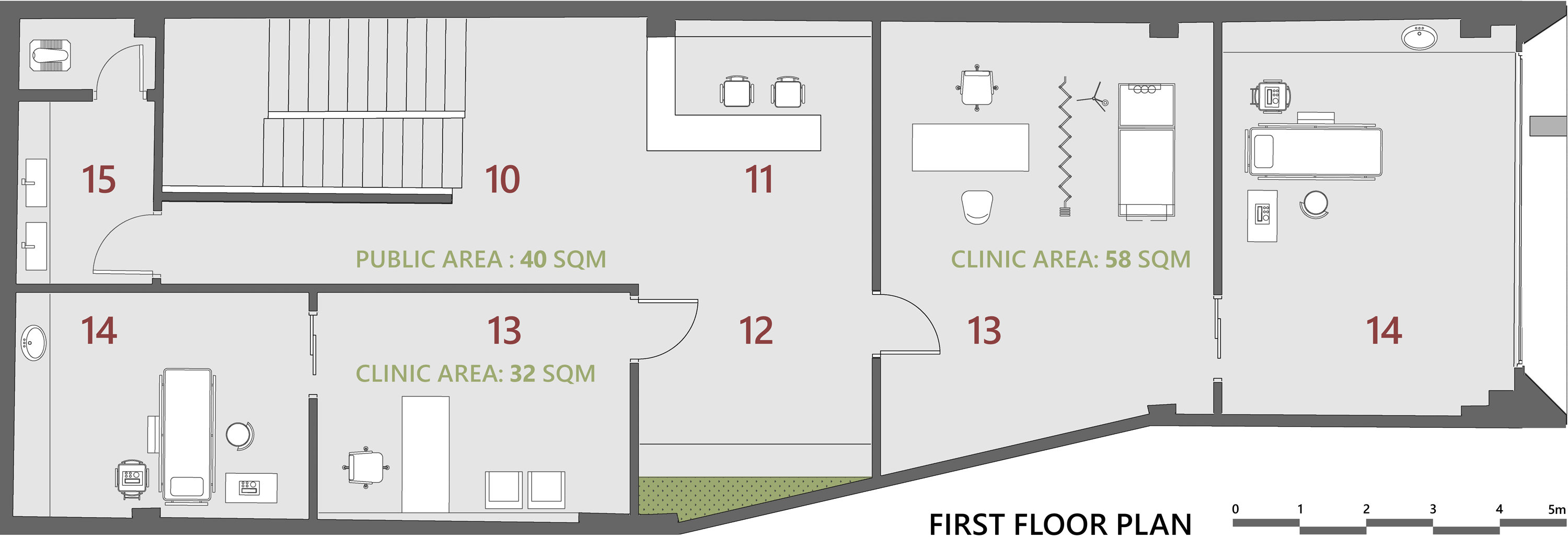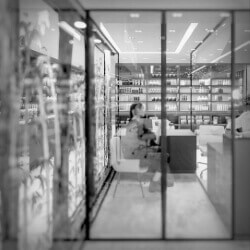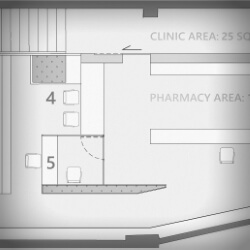Pharmacy and the Tiny Clinic Abovego back to all projects
-
About The project:
A large two-story retail space was to be converted into a pharmacy with a small clinic located on the upper floor.
The plan of the pharmacy had an irregular layout, including a slanted wall. However, our goal was to present the project with a clear geometry of vertical and horizontal lines. The arrangement of the shelves, counters, and other elements was carefully considered so that users would experience a rectilinear and legible space.
One of the main challenges was to separate the pharmacy from the clinic entrance (the staircase). A simple wall or partition would have made the clinic's access path unnecessarily long and tiring. To address this, we designed part of the dividing wall using dried plants and bamboo — a visual element we echoed throughout other parts of the project.
Since the cross symbol is widely recognized as an icon for pharmacies and medical care, we incorporated it as a design element.
The vertical line of the cross served as the divider between the pharmacy and the clinic entrances, while the horizontal line acted as a functional separator between the ground floor (pharmacy) and the first floor (clinic).
Due to the high ceiling of the ground floor, the pharmacy was designed in two vertical layers: the lower layer, in a dark tone, included the shelving and functional equipment; the upper layer, in a higher elevation, was a white void that housed advertising signage. To accelerate construction and control costs, we kept interventions in the ceiling to a minimum.

-


-









-
before design

1 Clinic Entrance, 2 Pharmacy Entrance, 3 Cosmetics Section, 4 Billing Desk,
5 Consultation Room, 6 Storage, 7 Preparation Area, 8 Pantry, 9 WC
10 Entrance, 11 Reception, 12 Waiting, 13 Doctor’s Room, 14 Exam / Treatment, 15 WC,














