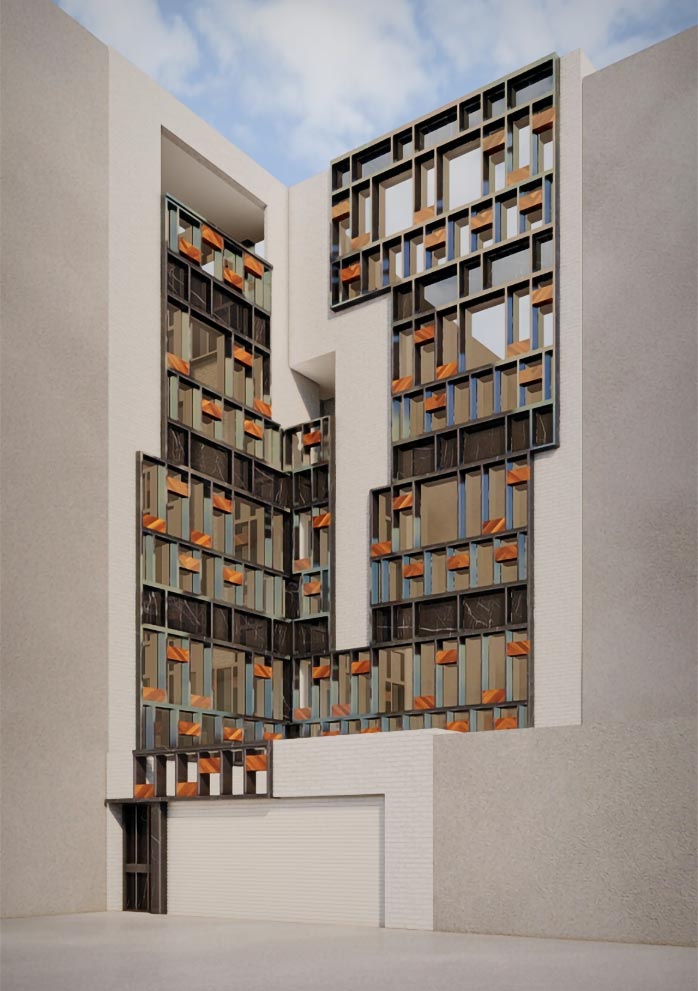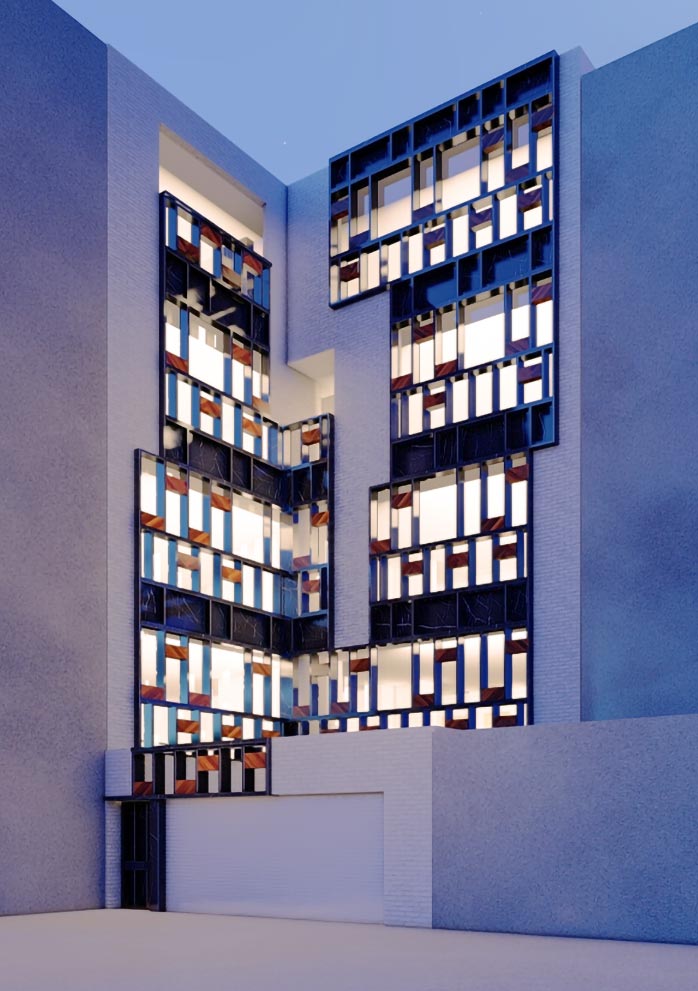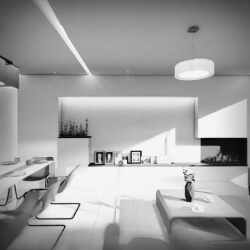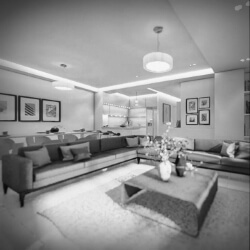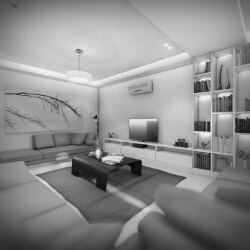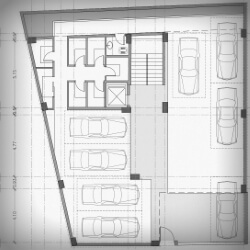An apartment in 104 st.go back to all projects
-
About the Project:
The client's request for this project was to design two adjacent two-bedroom units, alongside a larger three-bedroom unit on the upper floor.
The plot for this project had an unconventional shape. Located at a corner, it featured an angular notch. This resulted in a building volume where one side faced the alley, while the other side directly overlooked the neighboring property.
In the layout of the residential units, the unit facing the neighboring property was designated as the less valuable one (naturally with a smaller area), while the other unit was allocated a larger area.
The spaces of the upper floor's three-bedroom unit were designed in such a way that a large balcony was positioned to face the alley, ensuring that it was not overlooked by the neighbors.
Facade Design:
Since the plot for this building was located at a corner, there were inherent potentials in the facade design that could make the building stand out.
During the facade design process, multiple options were developed, each based on a different approach. Below, you can find each of these options.

-

-

-

-
4th floor unit, inteior space
-
inteior space of type 1 units
-
inteior space of type 2 units
-

typical floor plan
-
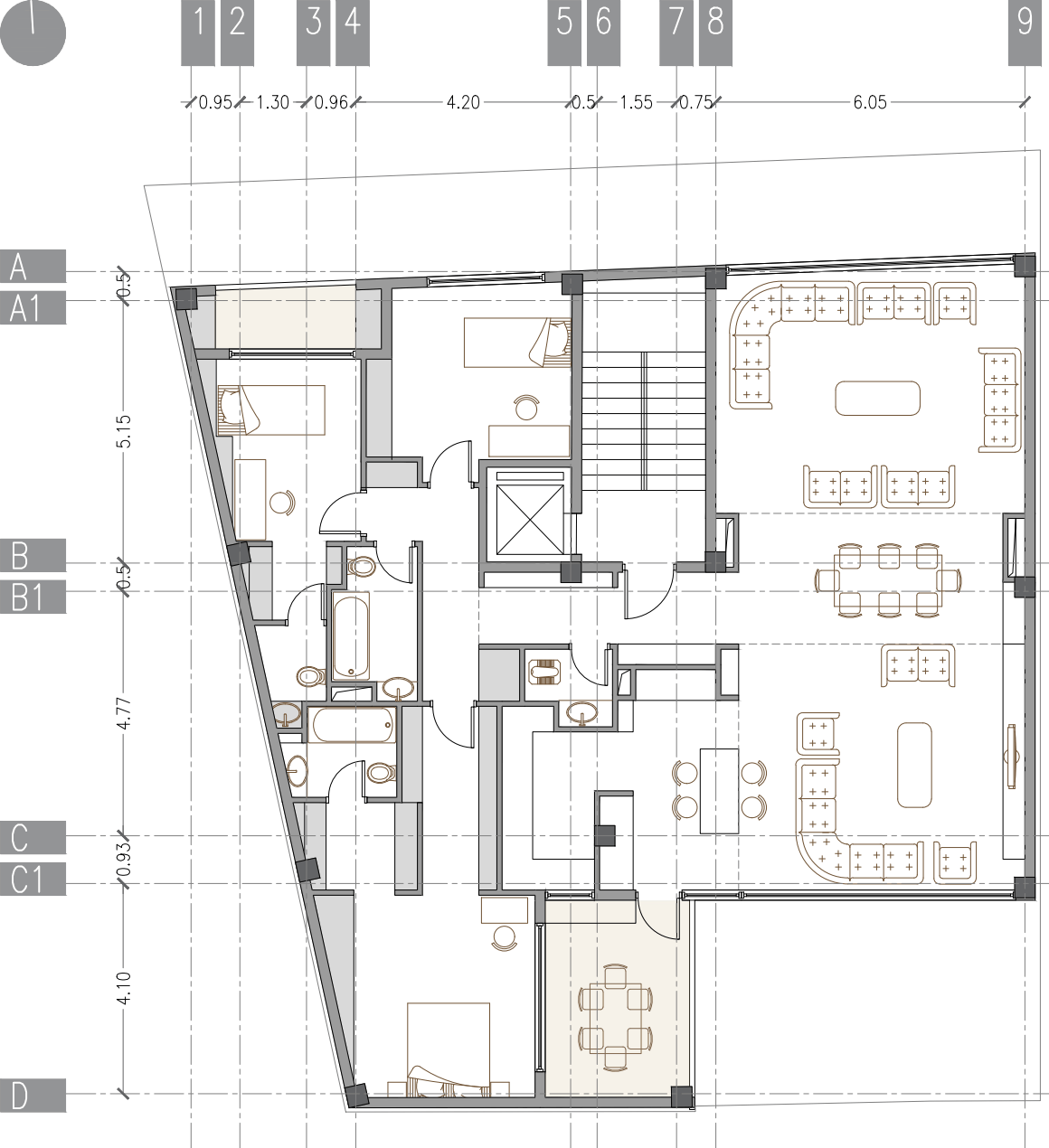
4th floor plan
-
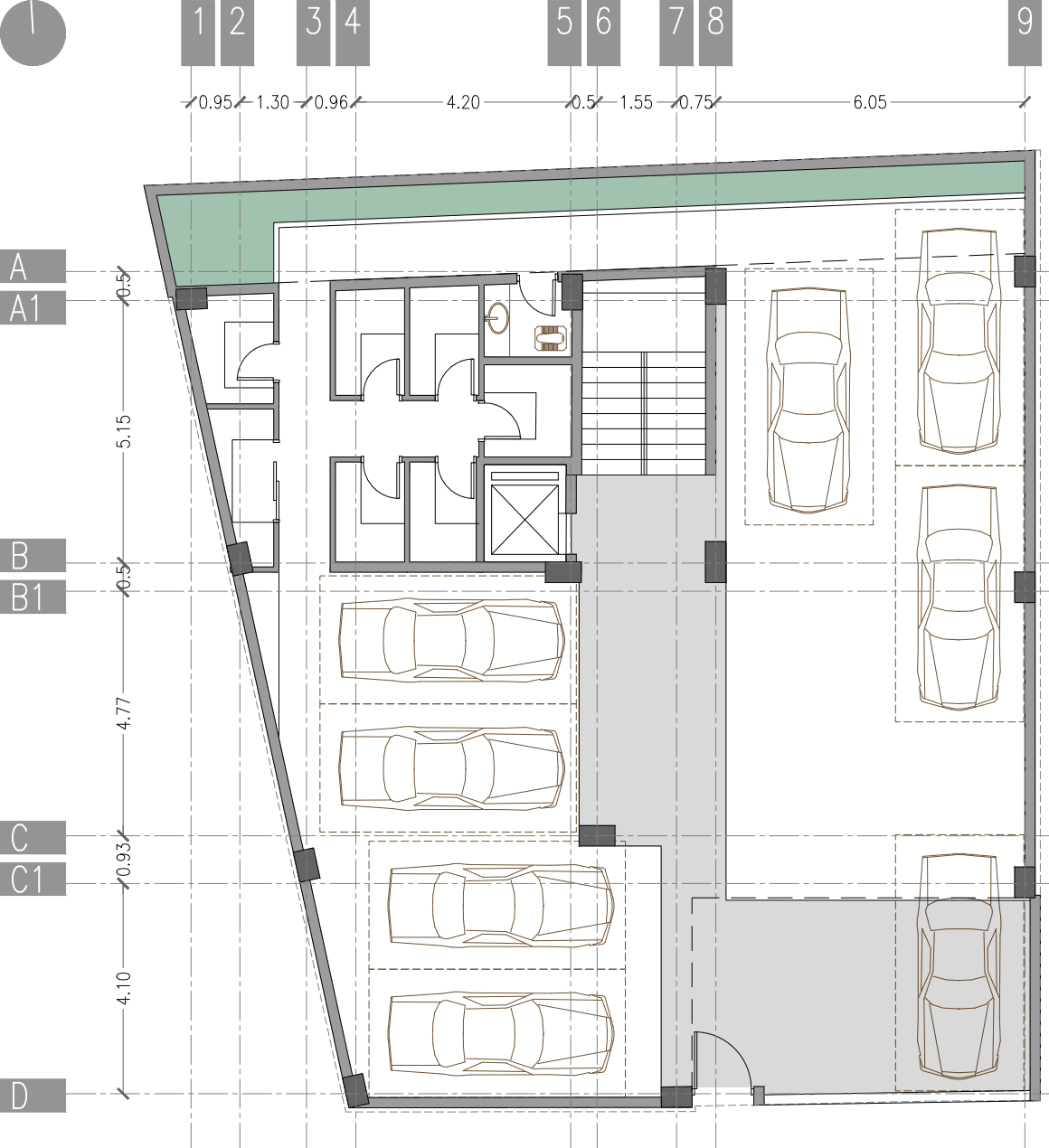
ground floor plan
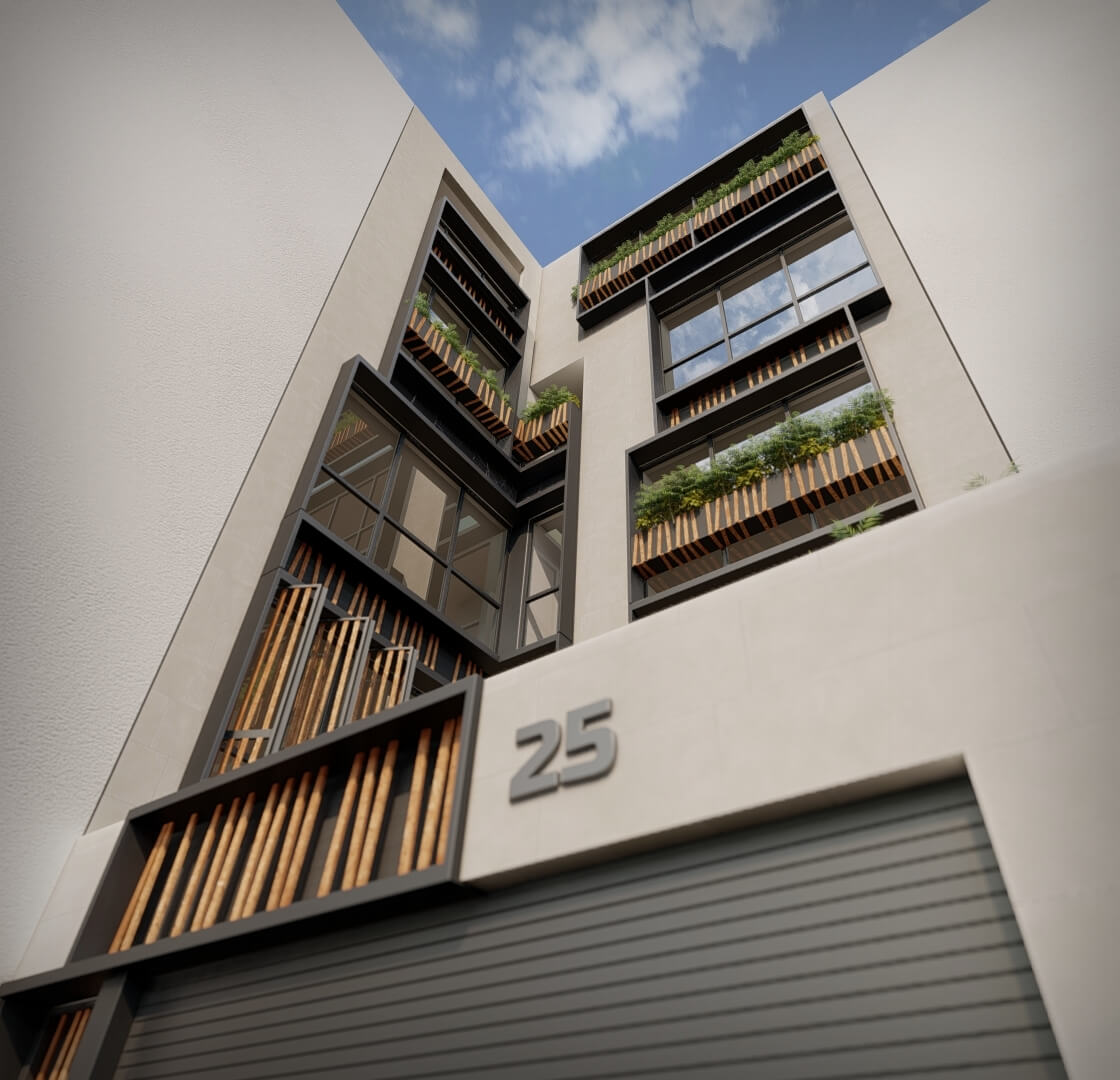
-
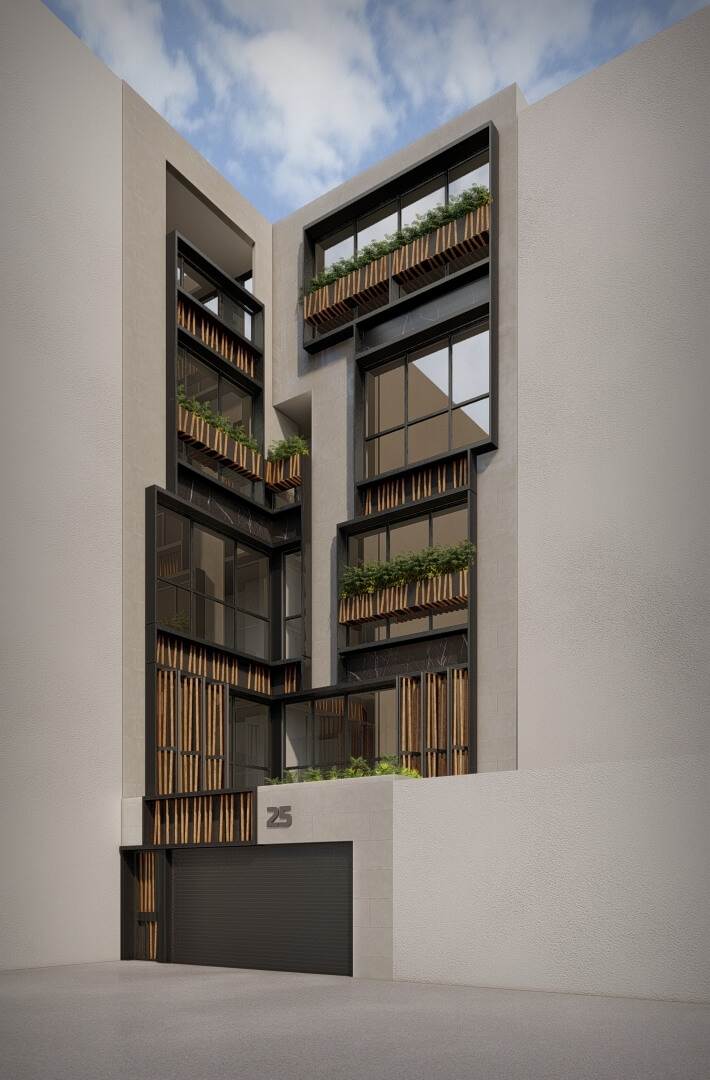
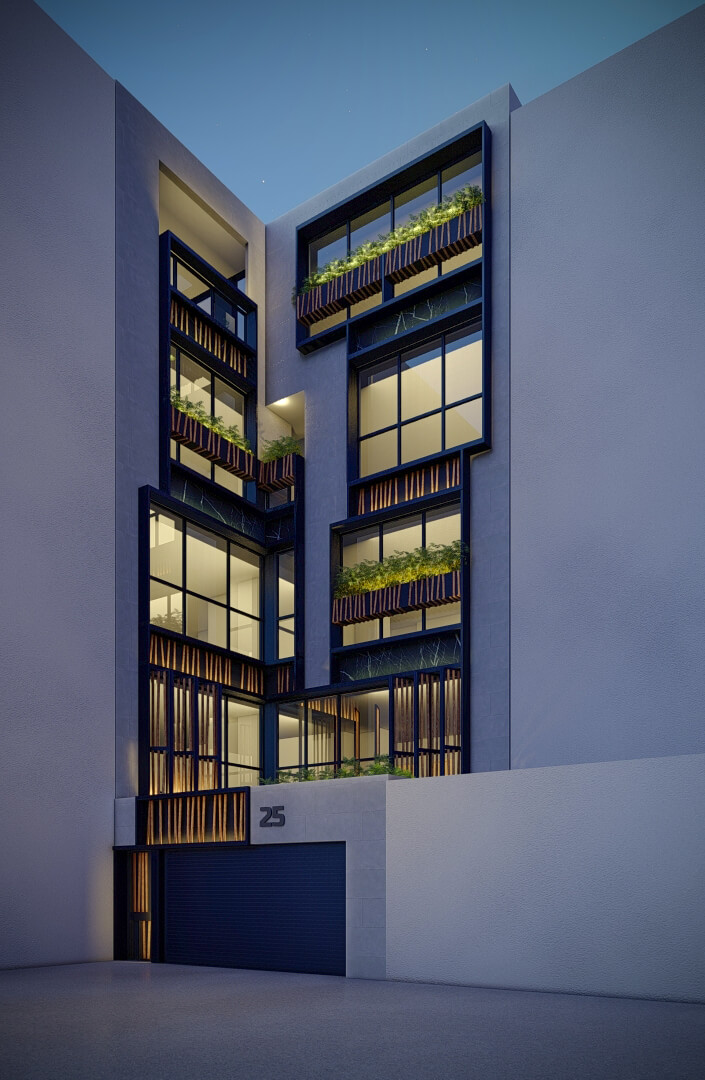
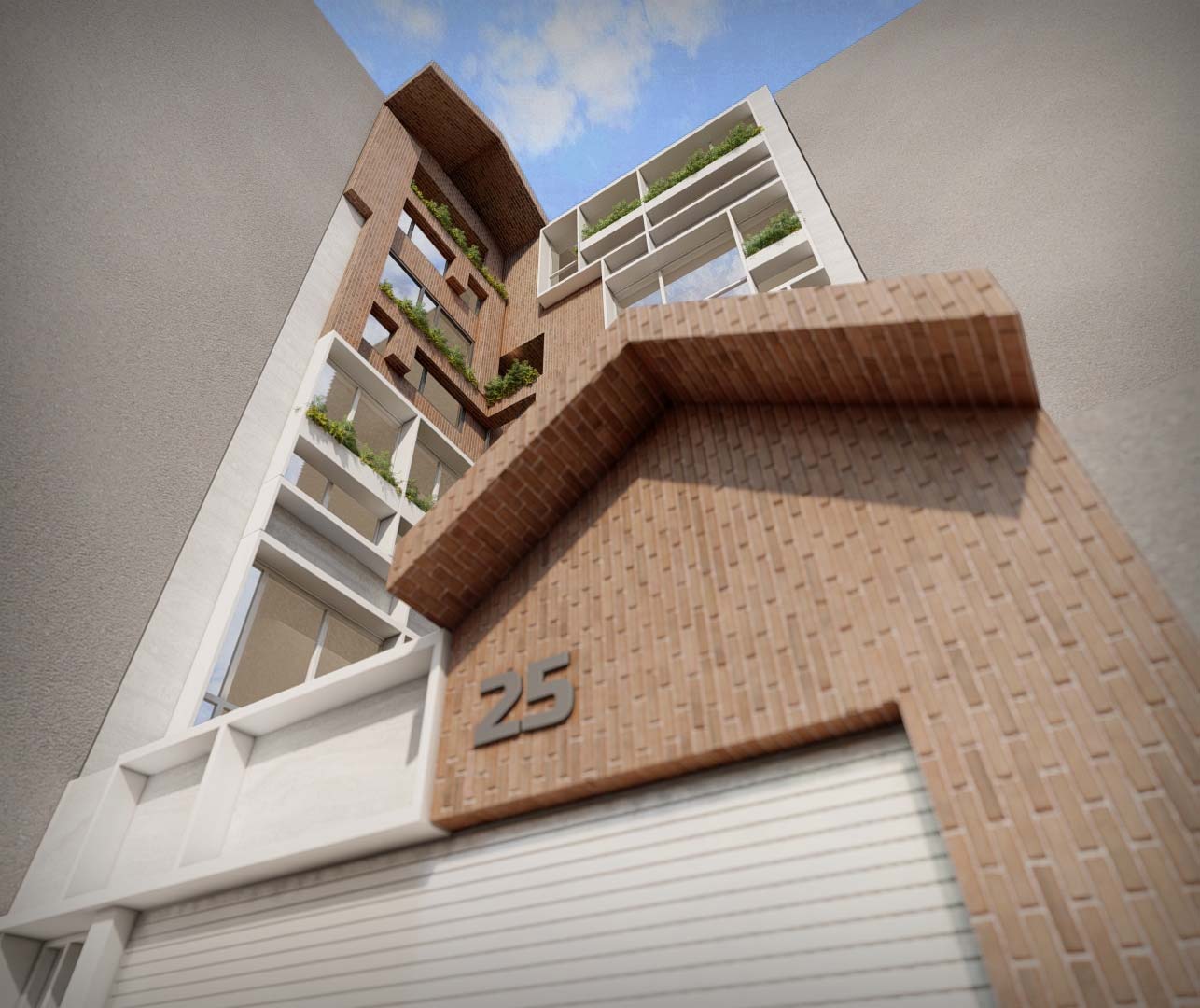
2nd alternative
-
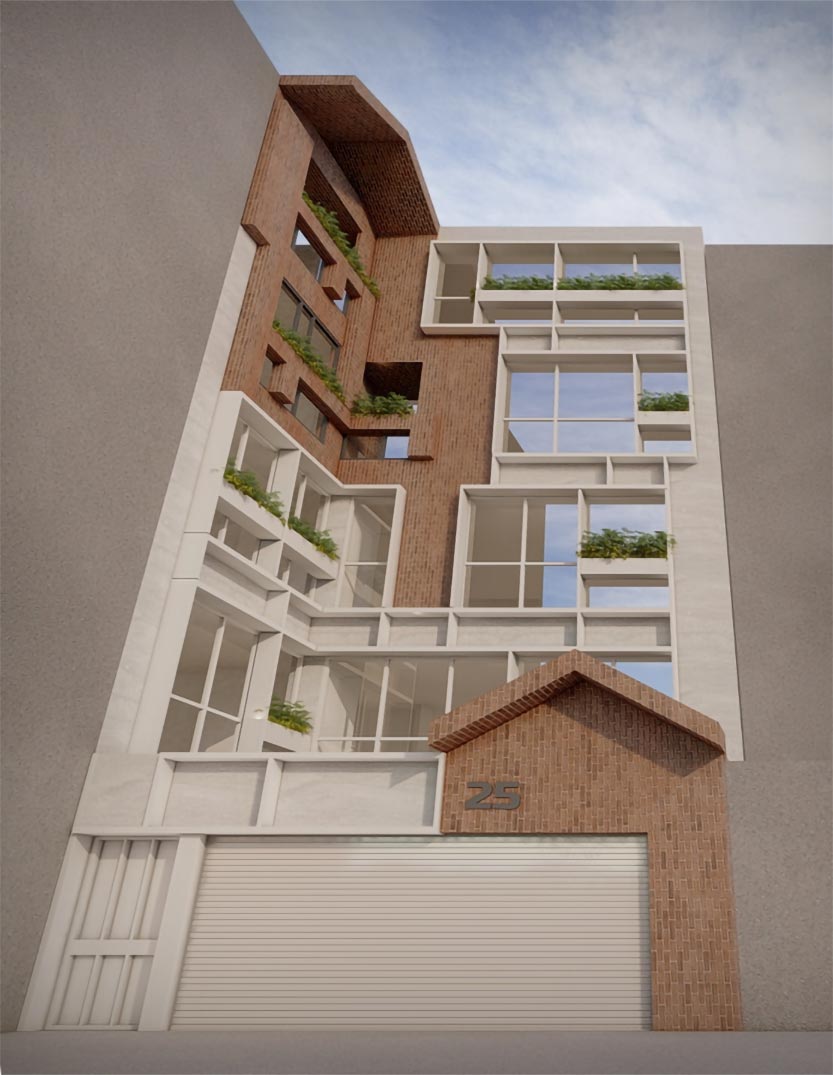
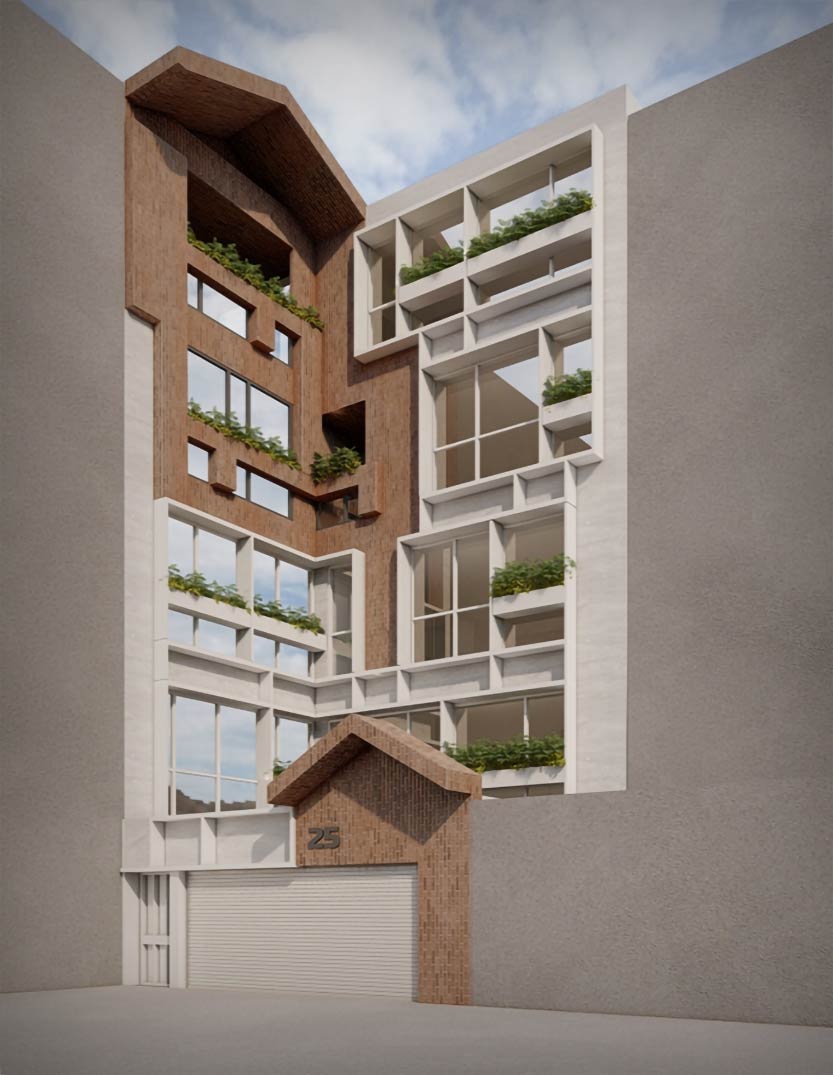
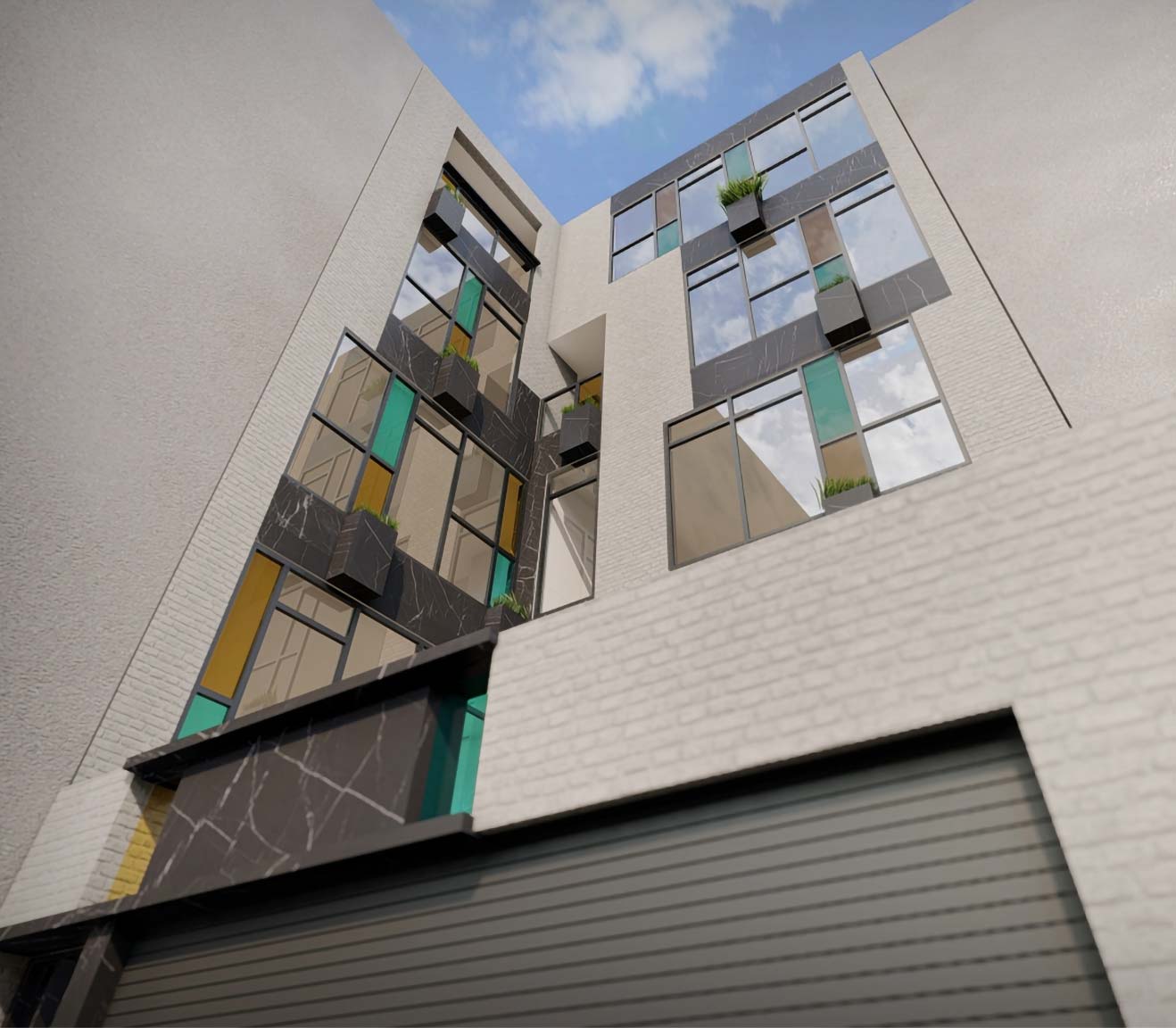
3rd alternative
-
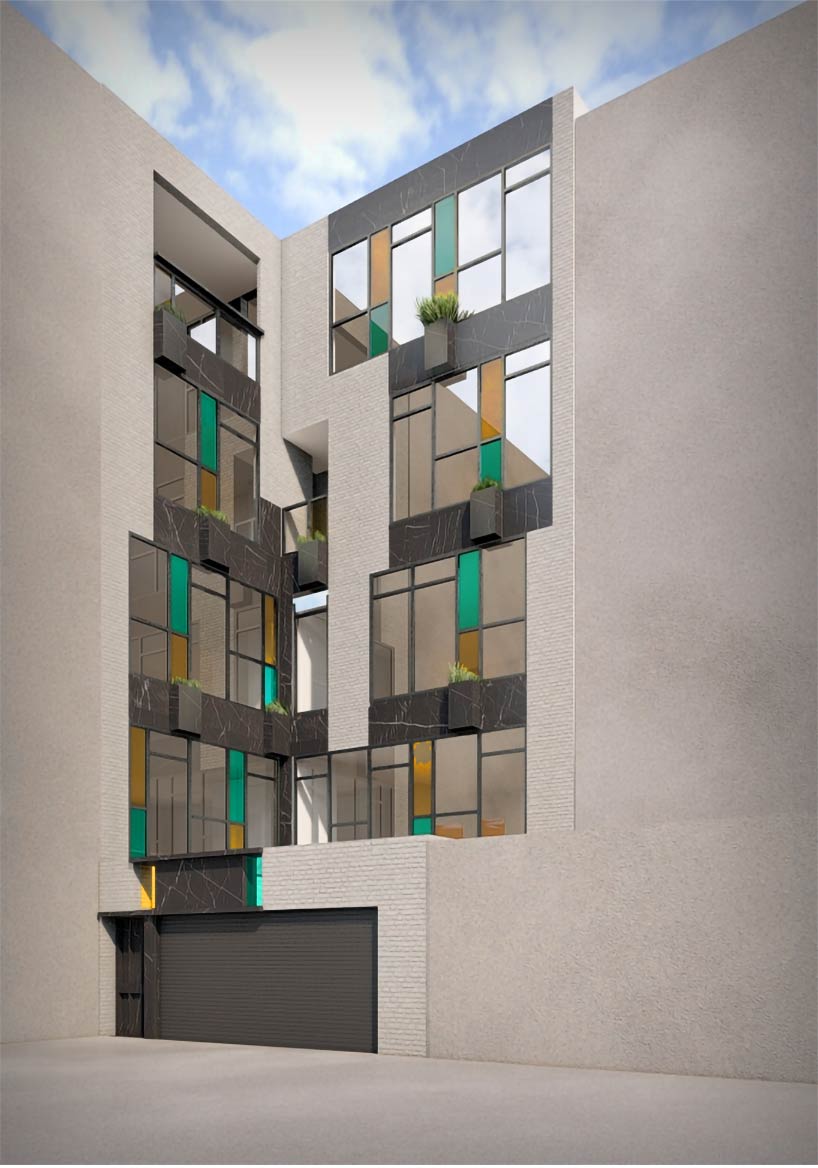
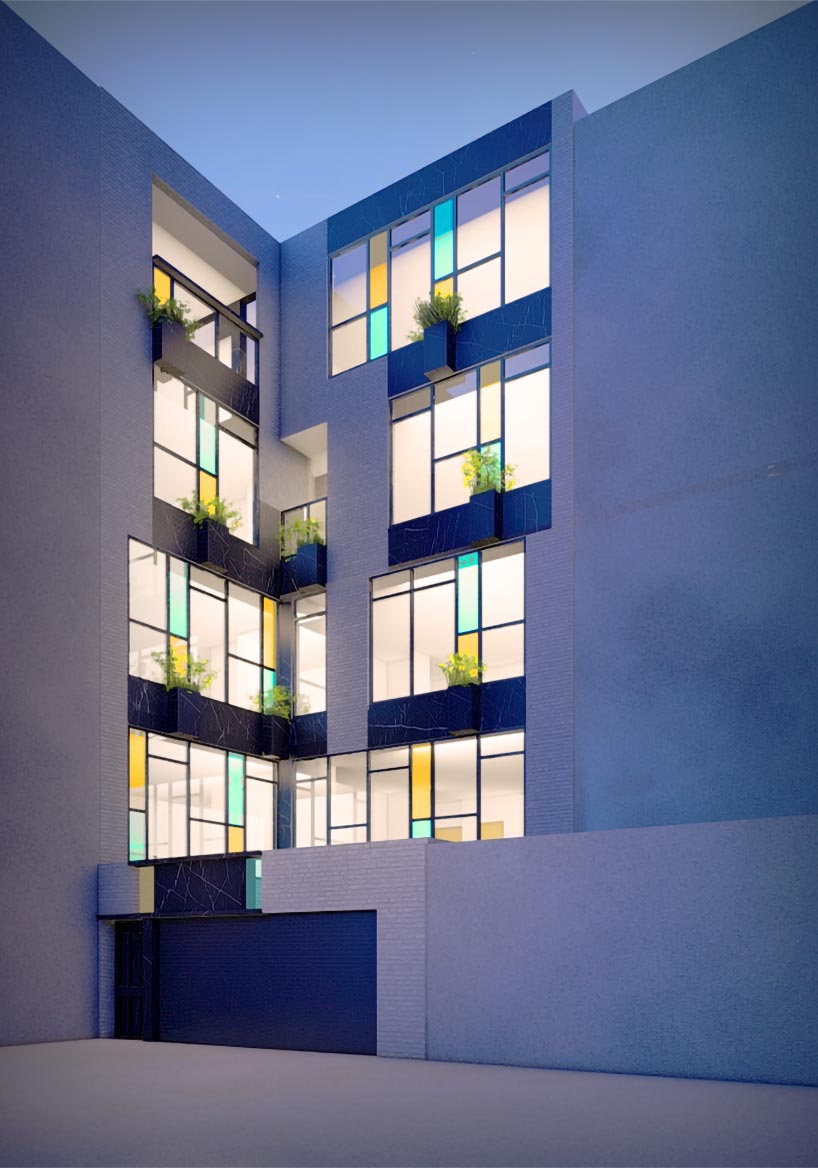
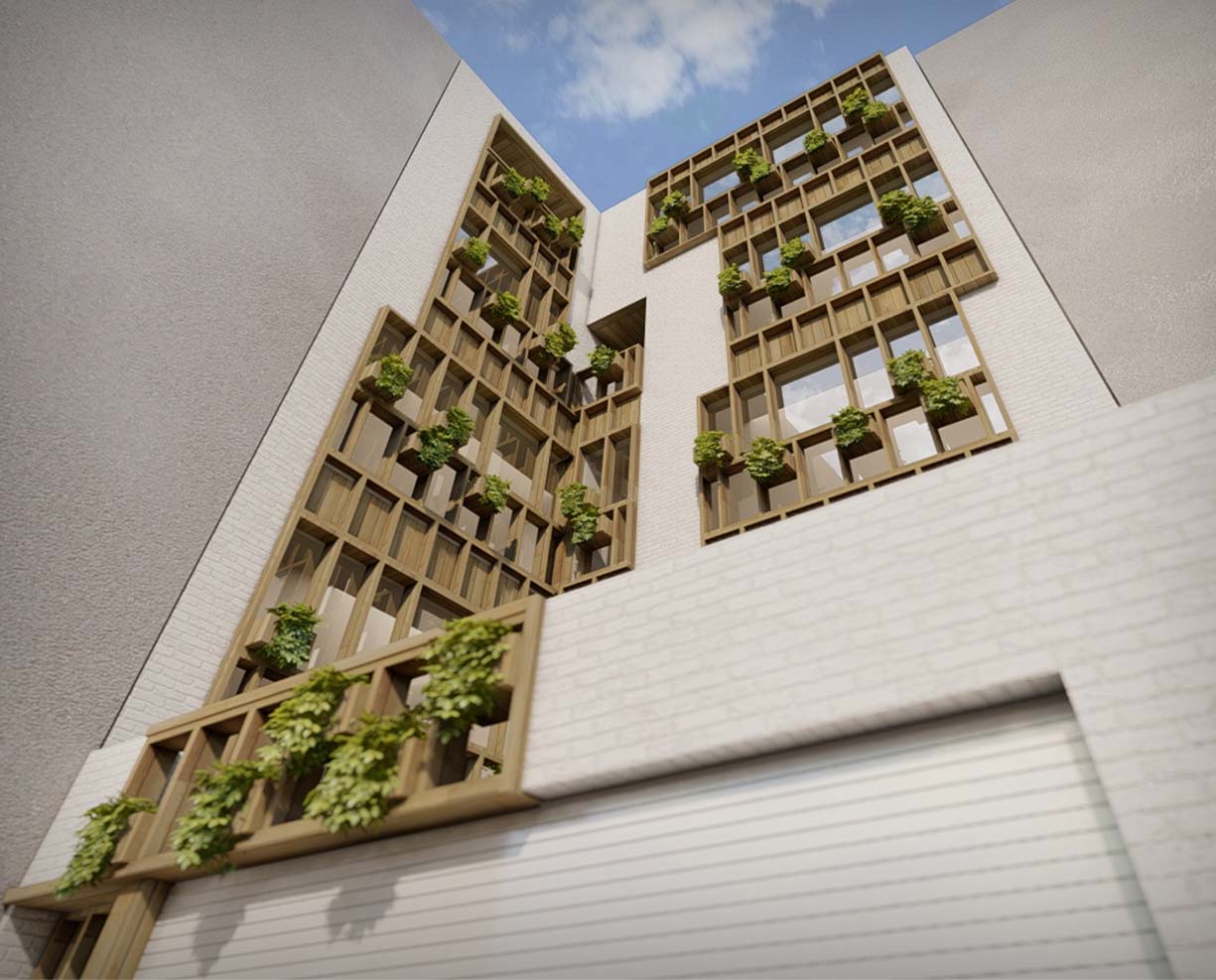
4th alternative
-
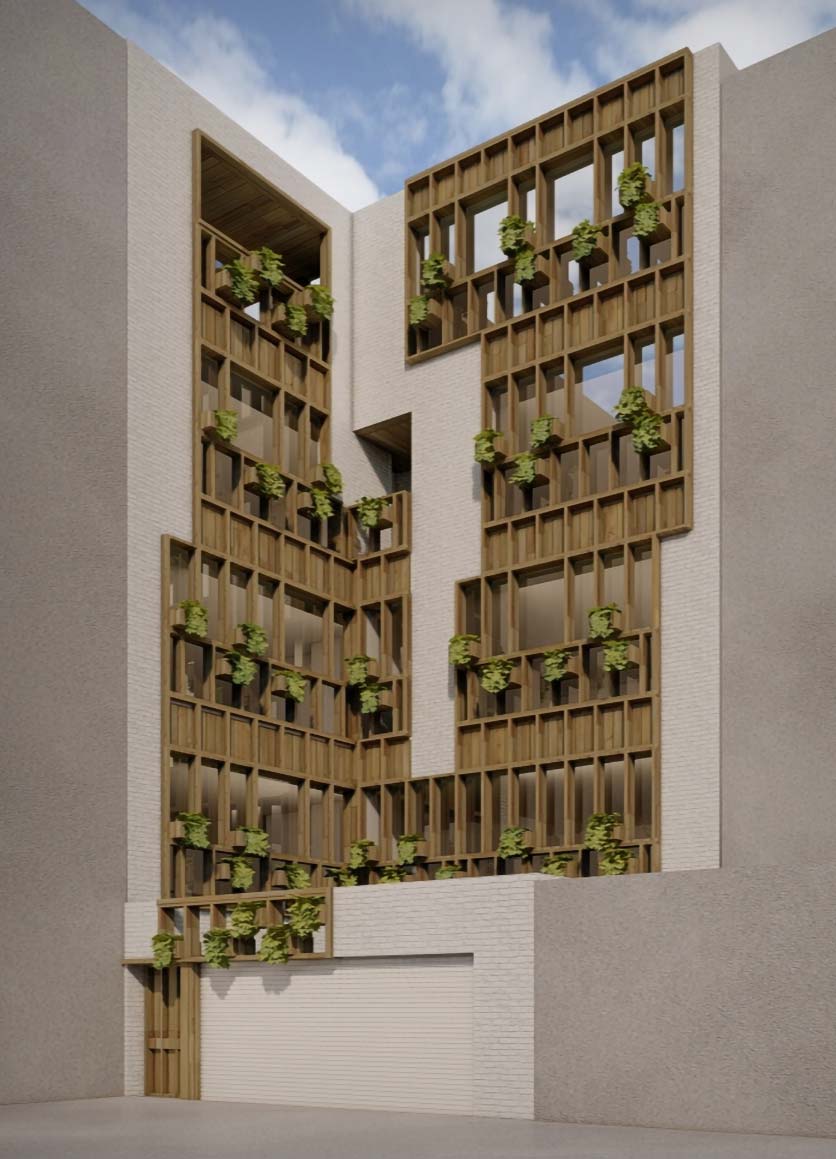
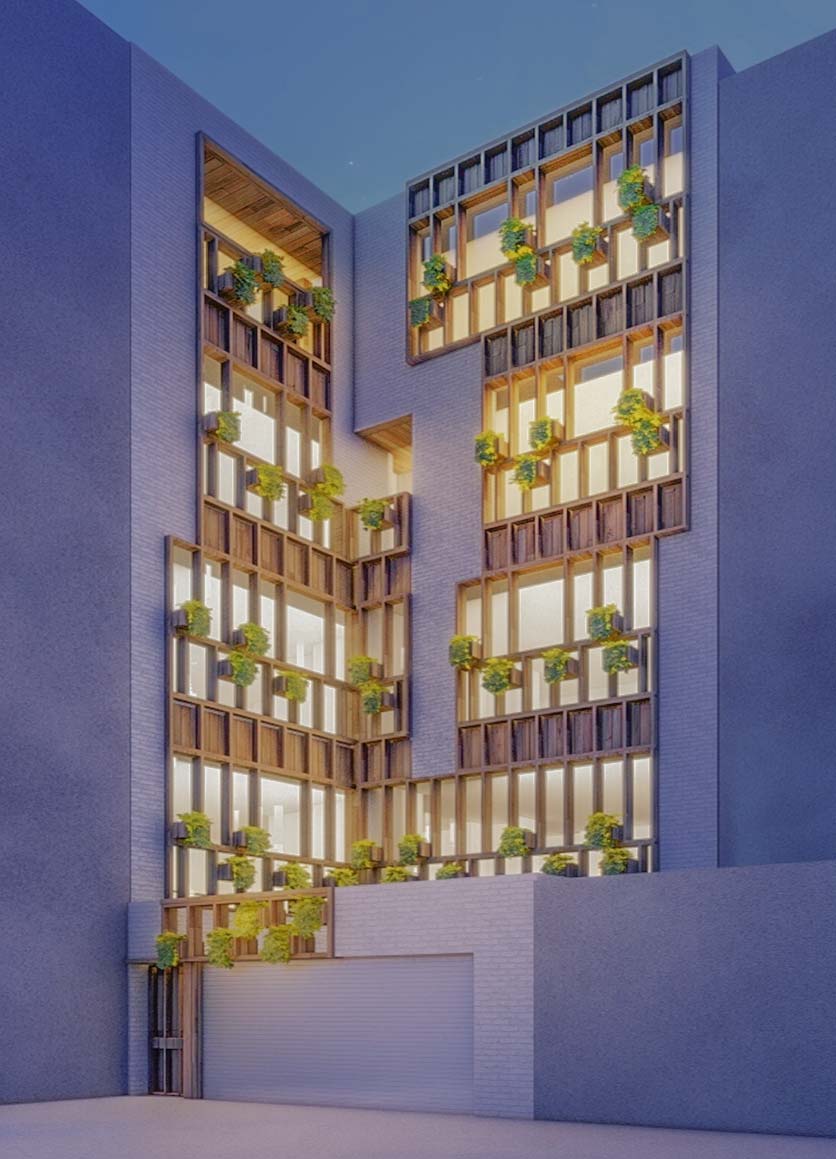
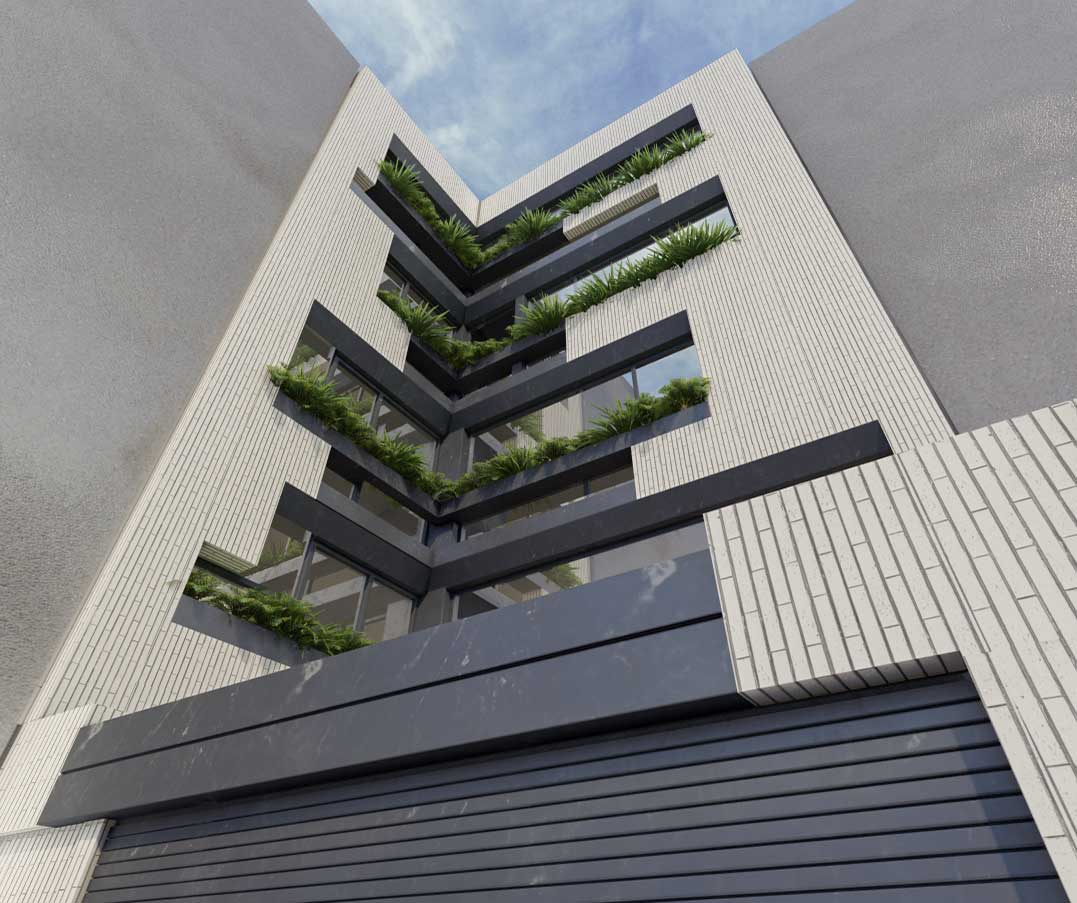
5th alternative
-
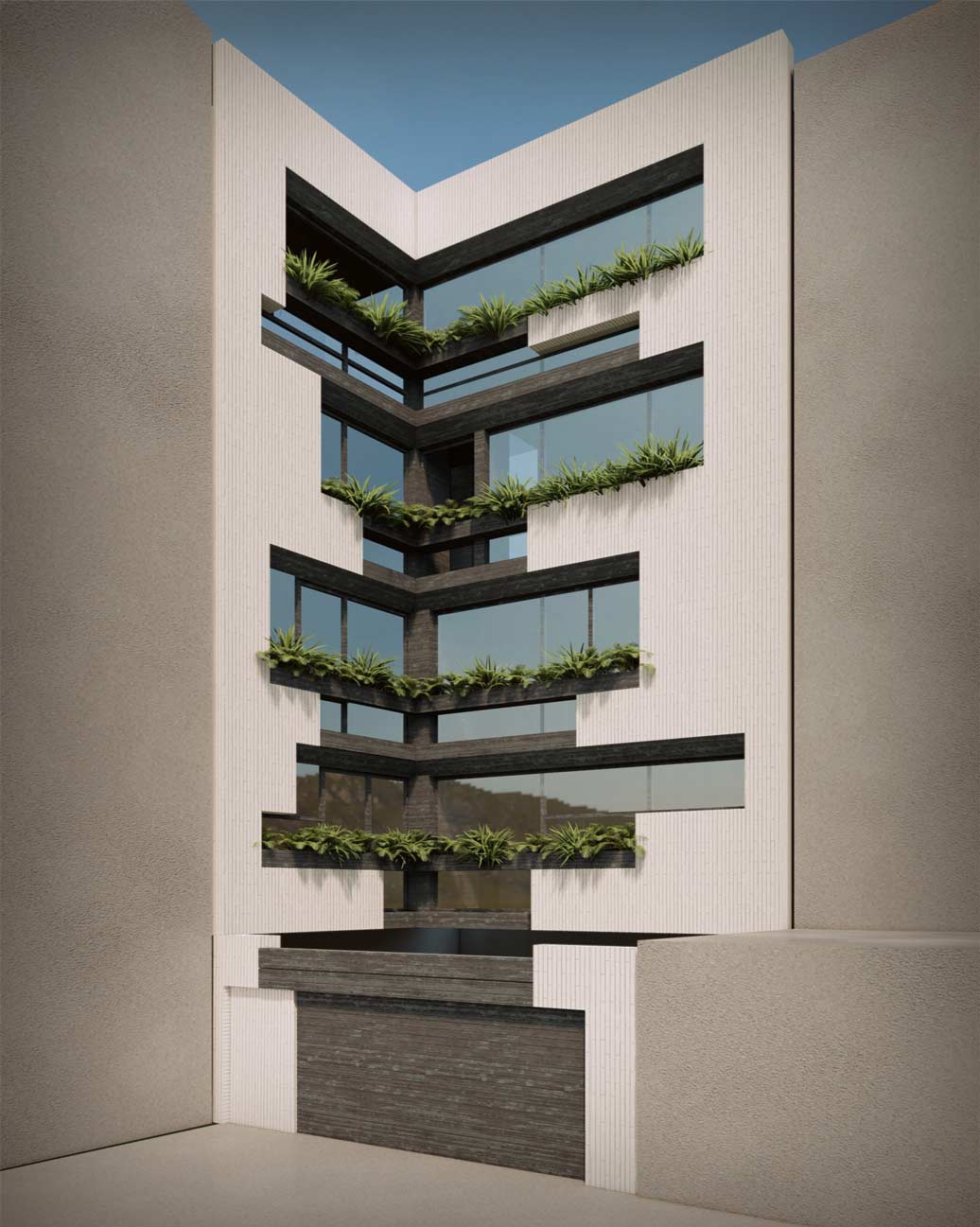
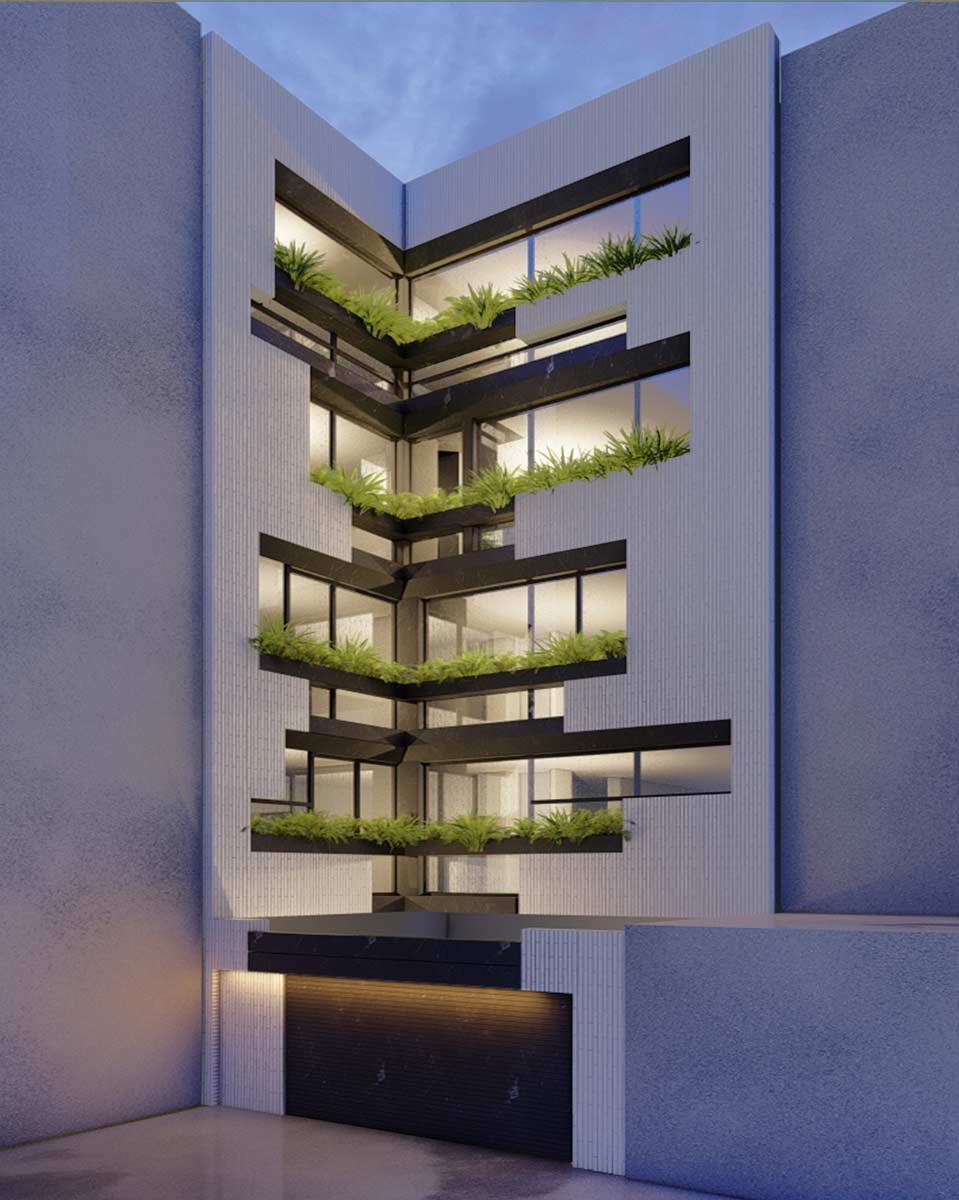
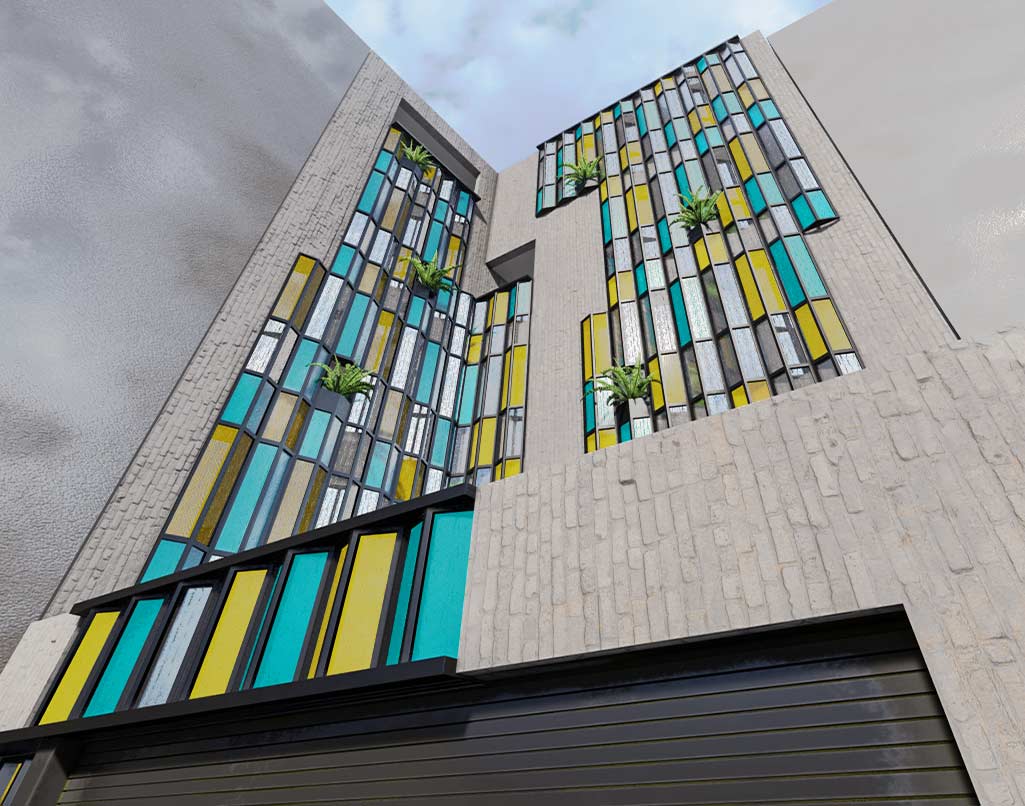
6th alternative
-
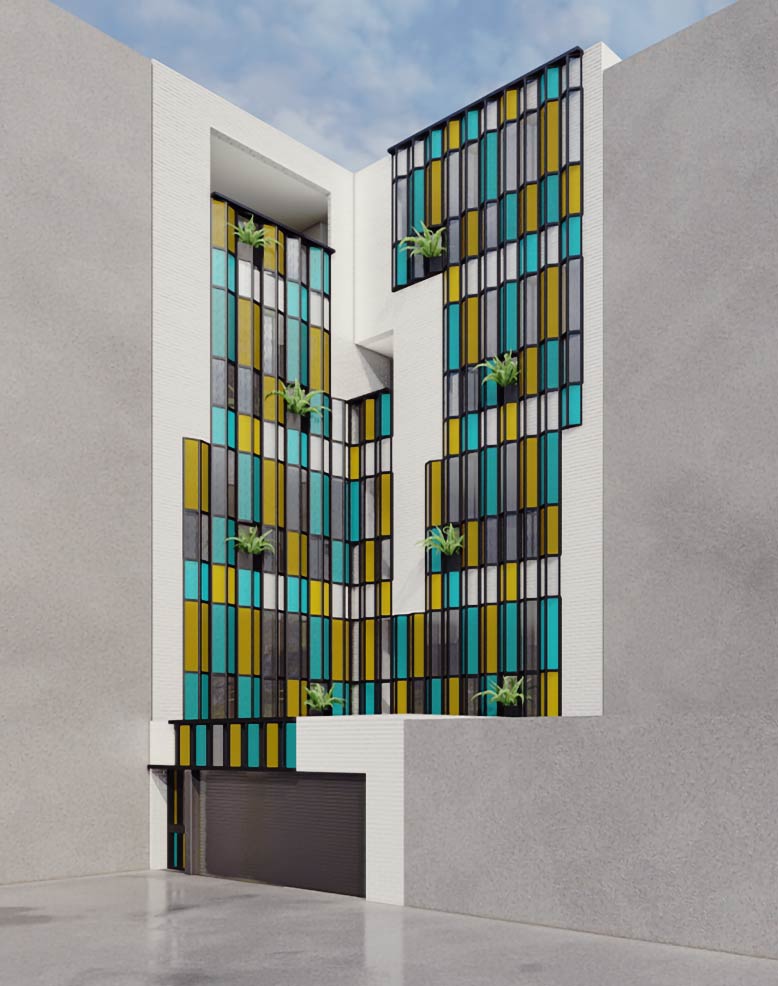
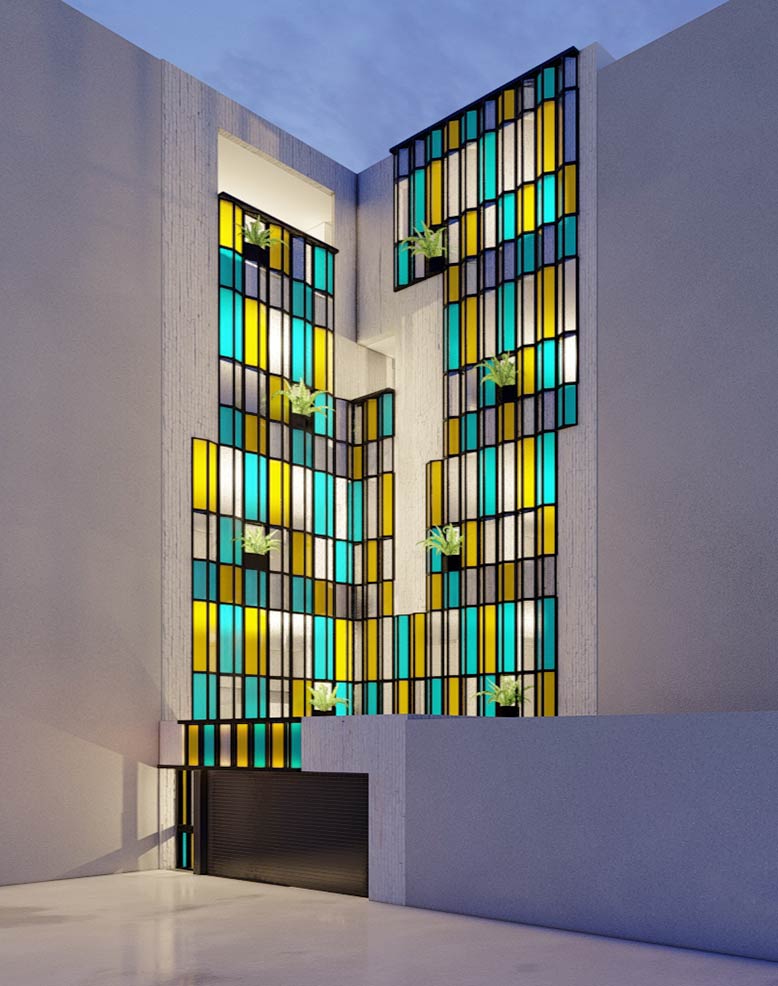
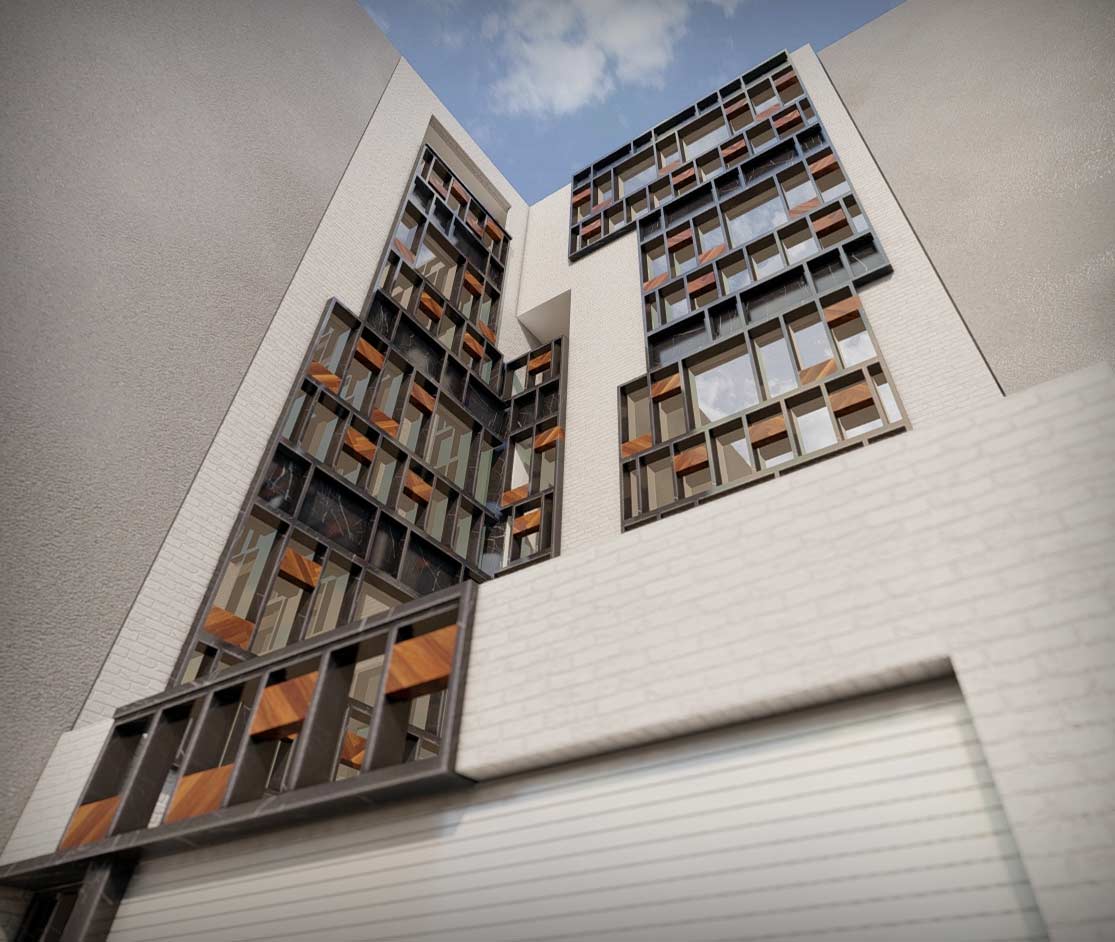
7th alternative
-
