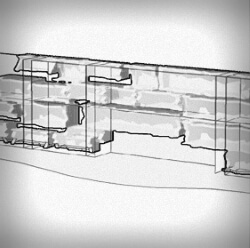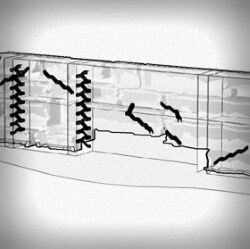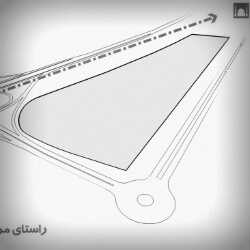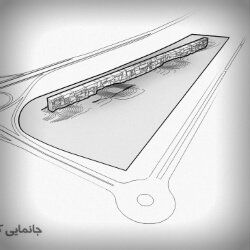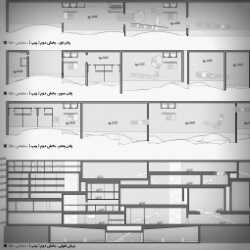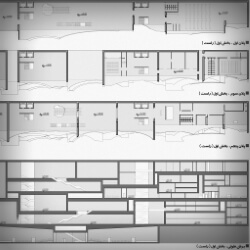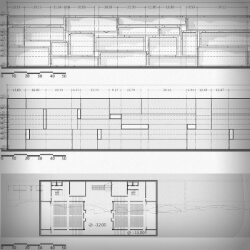
Holy Defense Museum ←go back to all projects
-

-

-

1 spaces (based on physical program)
The space of the Holy Defense Museum (36%)
The space of the Islamic Revolution Museum (10%)
Exhibition space and museum for Other cases (5%)
Other usages such as hotel, etc (49%)
-

2 Spilitting
Breaking and dividing the units
-

3 Orientation
Orientation of the units into same direction
-

4 Arrangement
Arranging the units and forming the project structure
-

5 Circulation
The formation of semi-open spaces in the project and the creation of a circulation loop
-

6 Structure
Restraint of lateral forces with shear walls. Verndale Truss. Forming a structural frame by each unit
-

7 Forming the From
Compliance of the units and structures. The formation of the project form
-

8 Cutting some holes
Opening holes in the walls to pass the stairs and passage
-

-

-

-
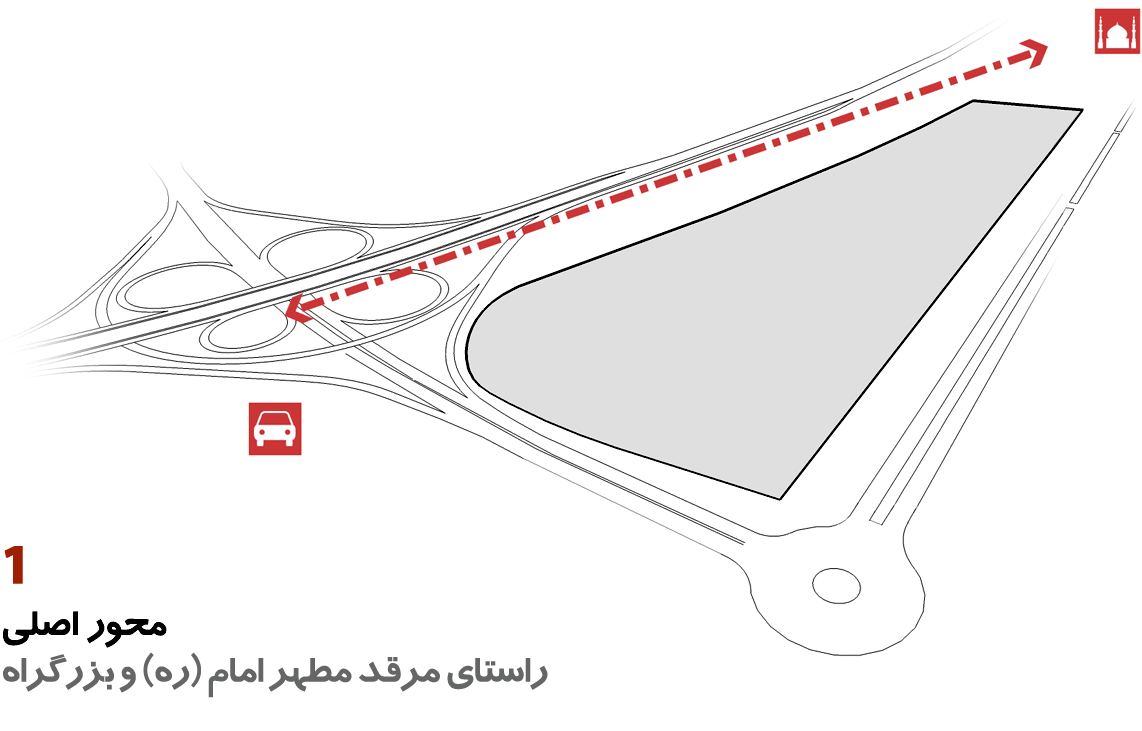
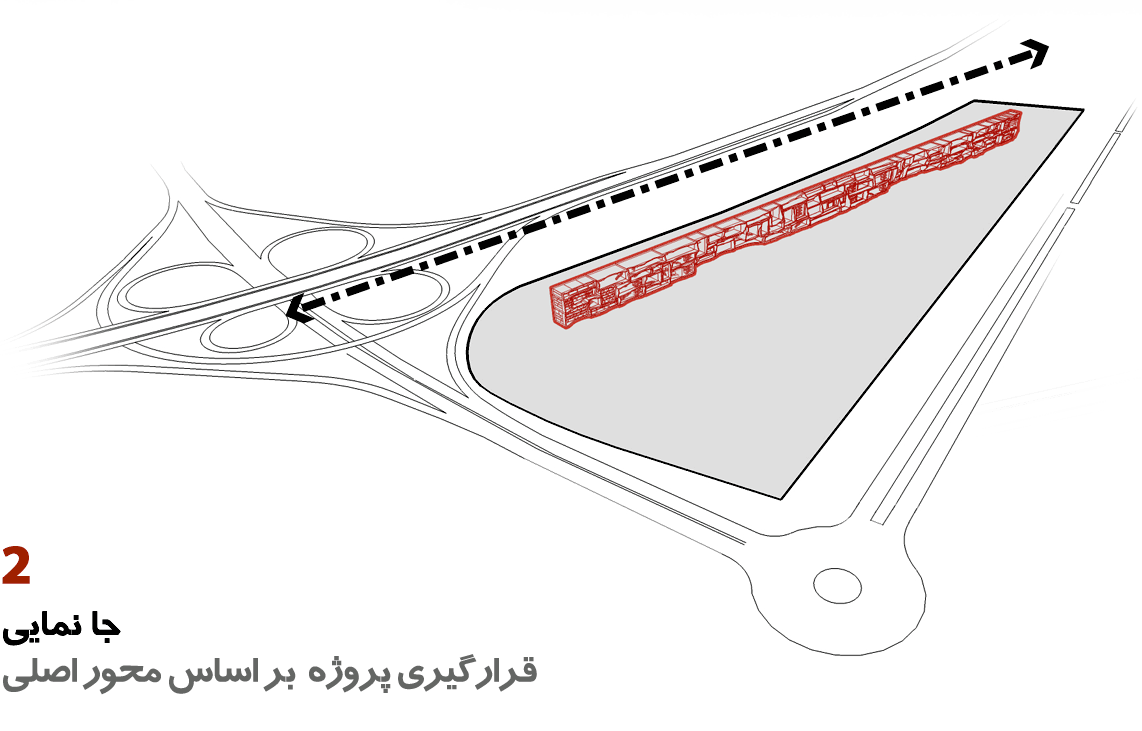
The process of placing the project on the site
Since in this project, in order to depict dual concepts, it is tried to show a slice of the history of the Islamic Revolution and the Iran-Iraq War. Therefore, the building has been placed in a double form (with back and front) on the site, hence a double volume on the outside and inside in its most continuous state on the site.
Due to the location of the project, the number of visitors riding in cars will be far more than those on foot. So, the extension of the project along the highway , in the direction of Khomeini's mausoleum will be accompanied by visitors who are in cars . they will travel a distance parallel to the project.
Continue the text in the next slide -
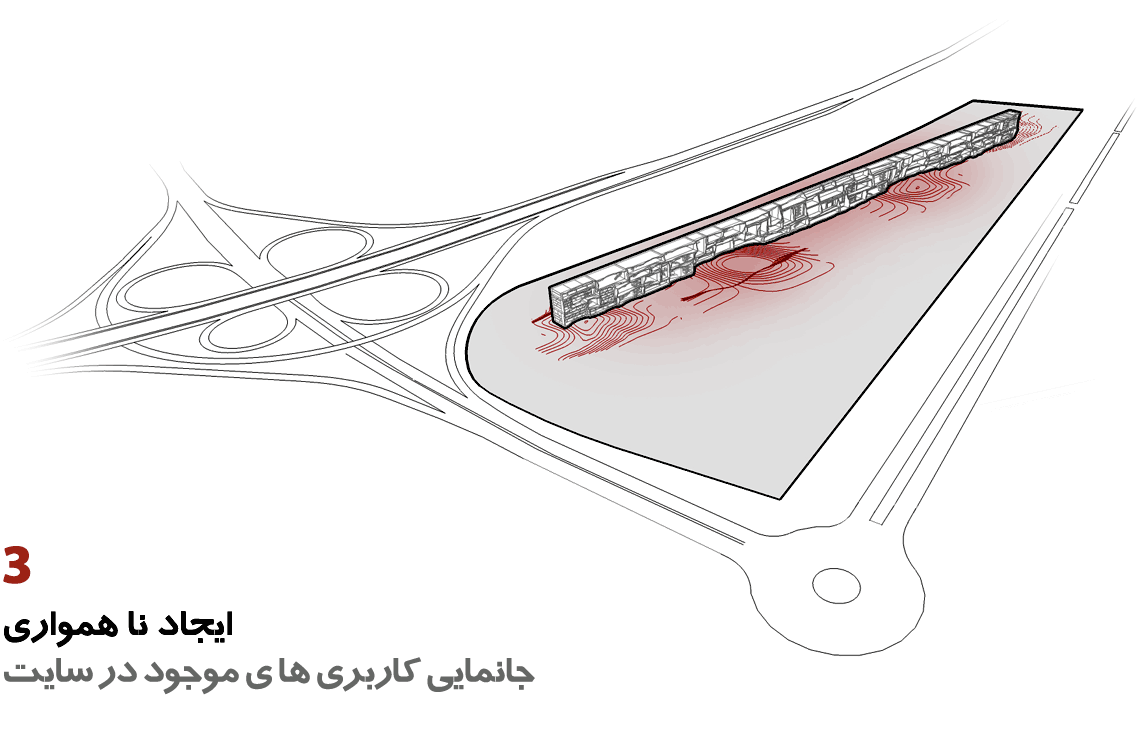
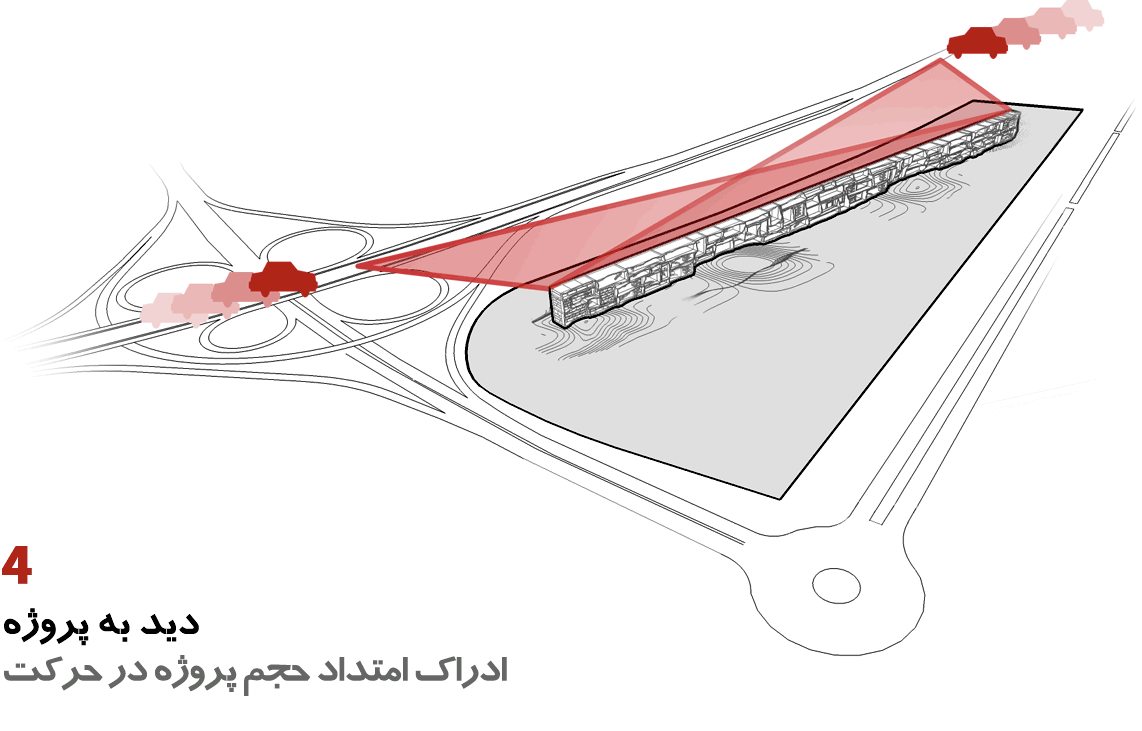
The relationship between the project and its context
Pedestrian visitors will also face a front full of projects in the first encounter and in the next stage, they will discover that cracked surface.
The building, after being placed in ground, creates complications and unevenness on the site. These elevations are the cause of the formation of some open spaces in this project.
Usages such as open space museums, displays of military equipment, and other similar cases can be imagined for it. These complications in the part that is associated with semi-open spaces (entrances of the building) will create a connection between the two faces of the building.
-

-

-

-

-

-

-

-









