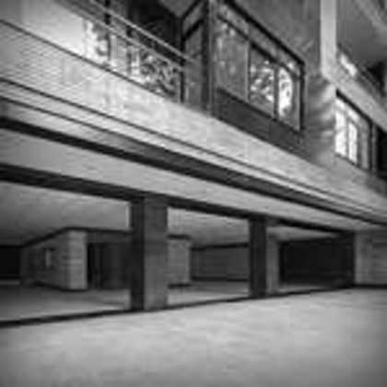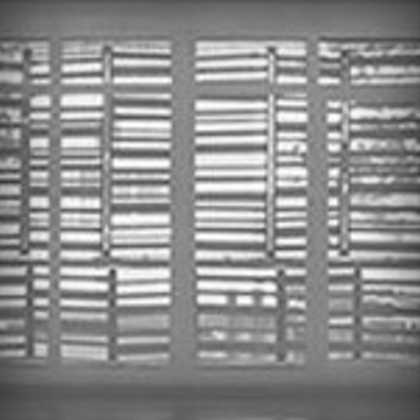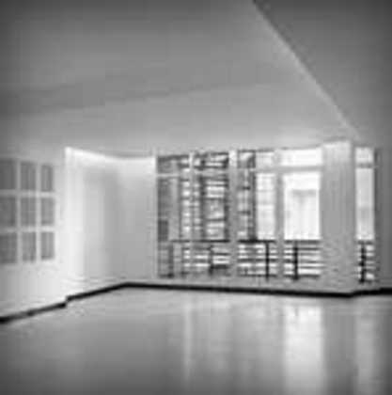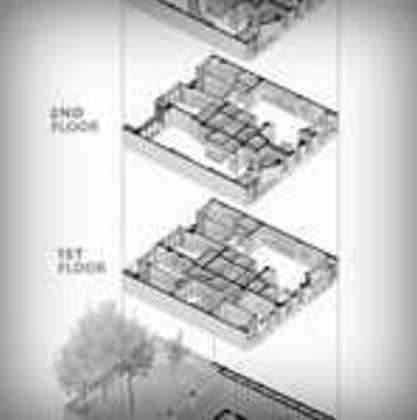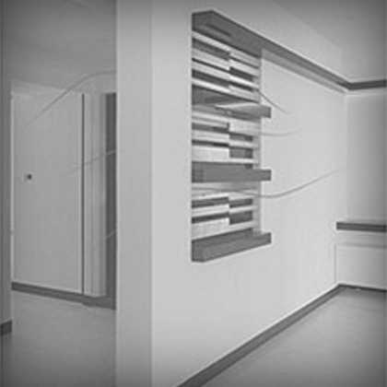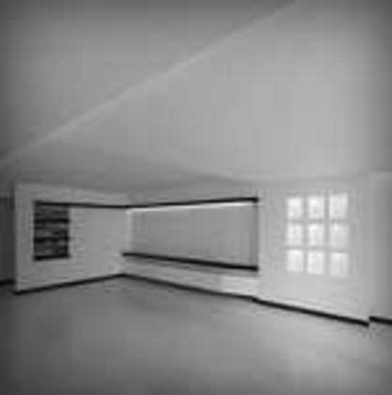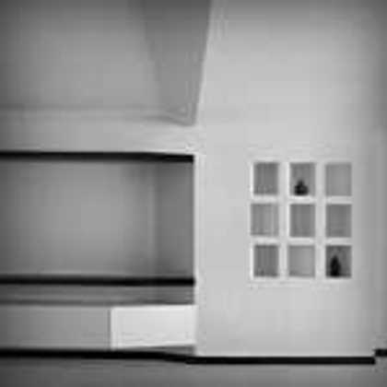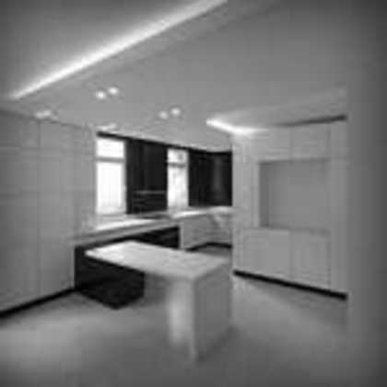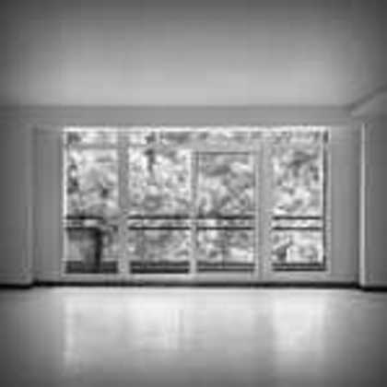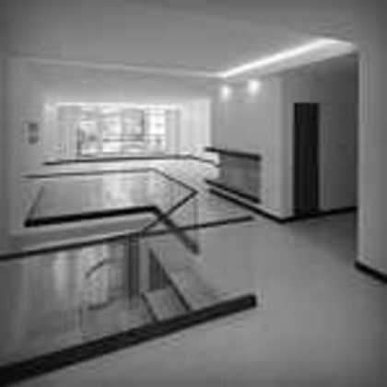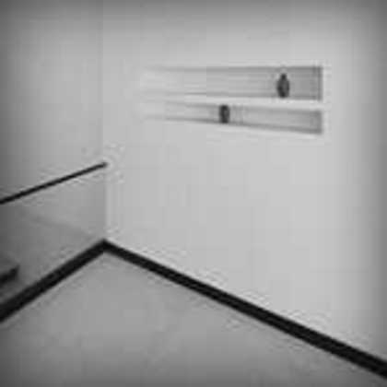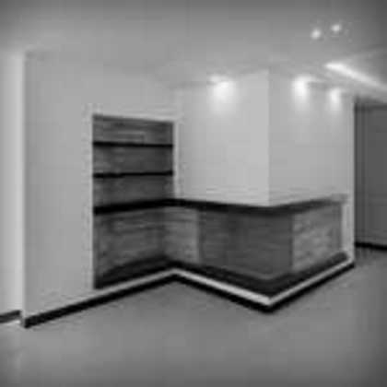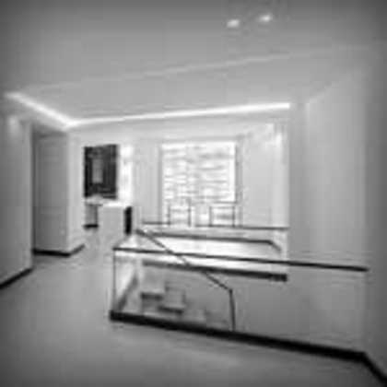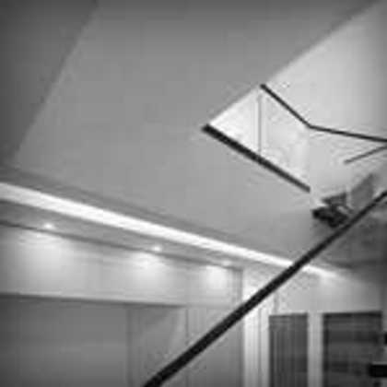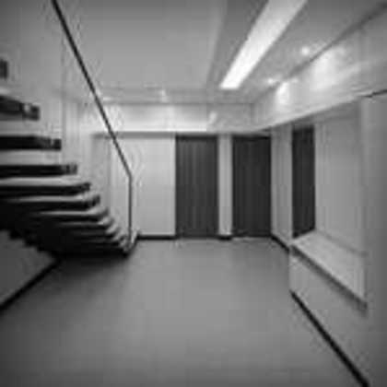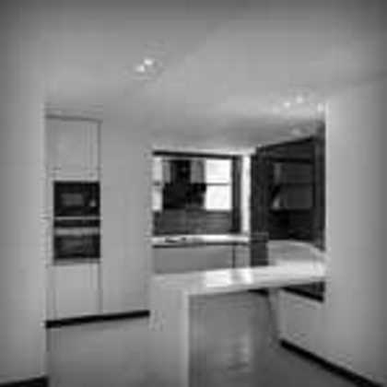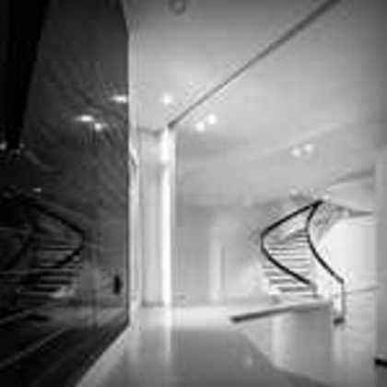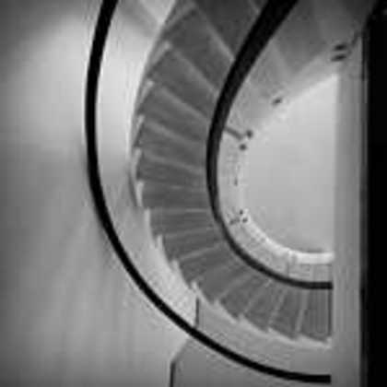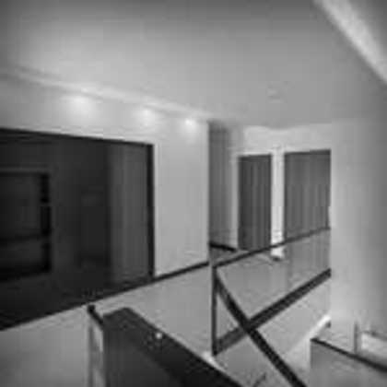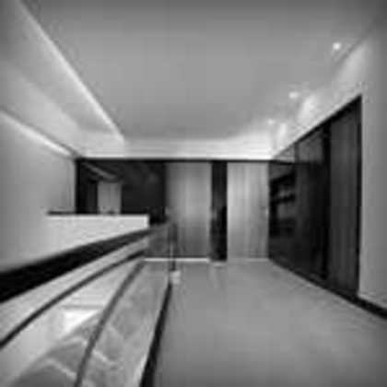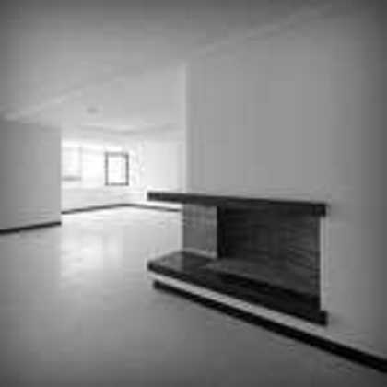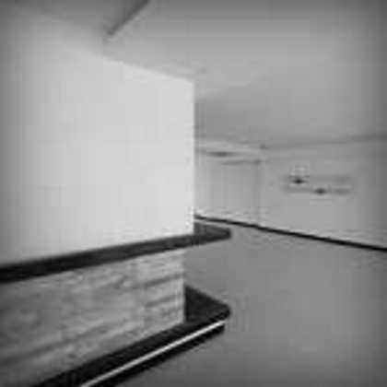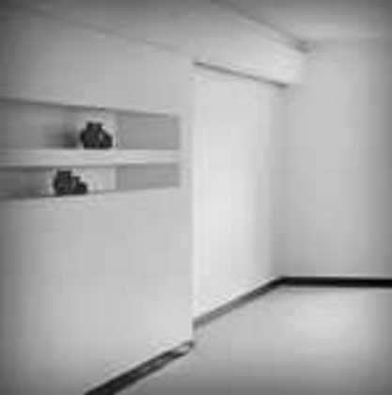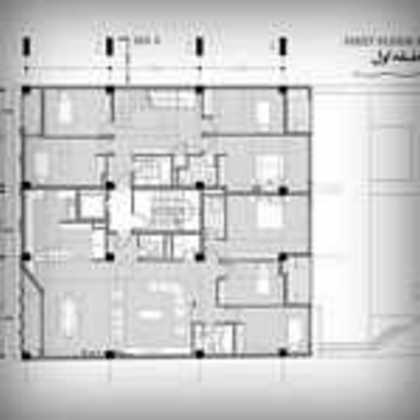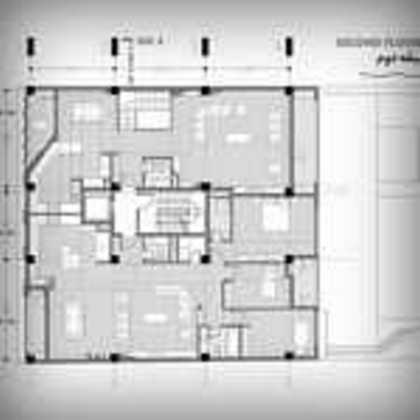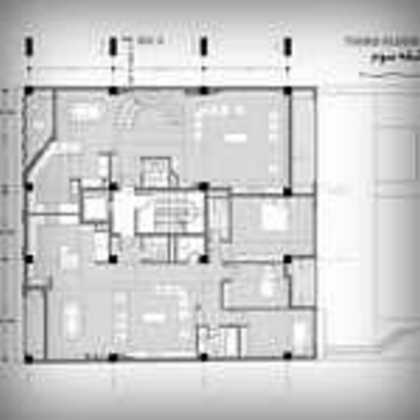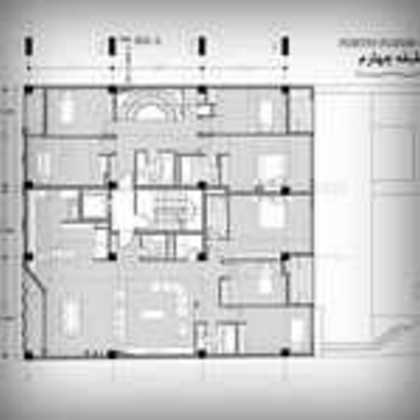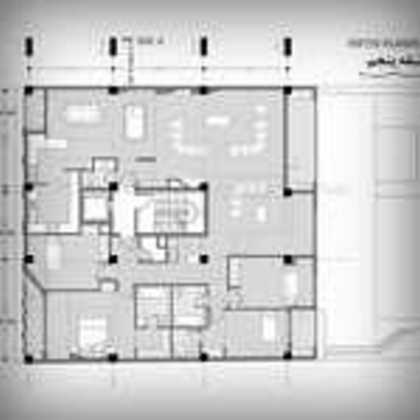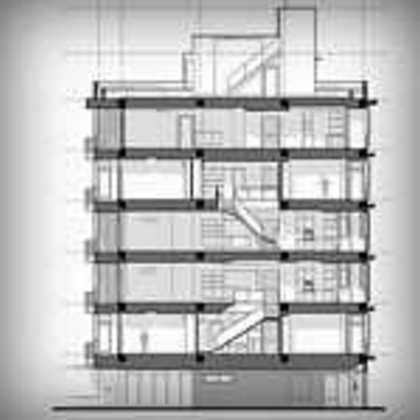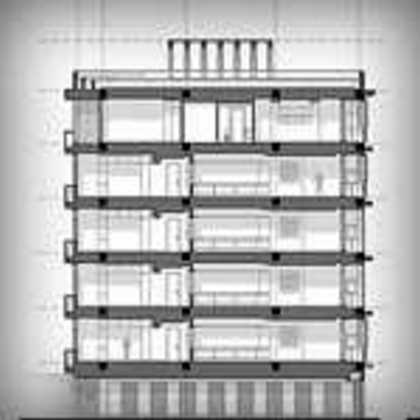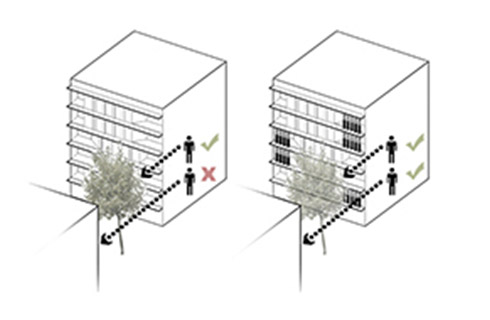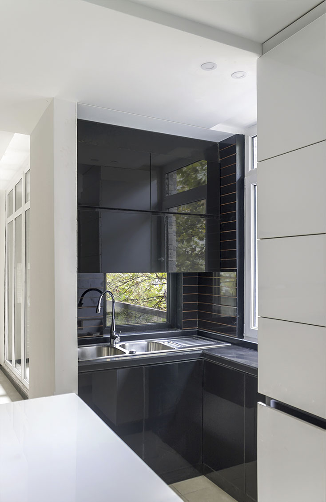149 st. aratment interior go back to all projects
-
Introduction / Some about Rasht sity in Iran:
This project’s challenge was the provision of living quality of residential apartment units in one of the most densely populated cities in Iran. Due to the rapid expansion of urbanity in Gilan, Rasht has witnessed an accelerated urbanism lacking comprehensive planning.
During this short space of time farmlands transformed into residential areas; and access roads within villages are now streets and because of the high price of these lands no room was left for vegetation spaces throughout the city.
In such a crowded city, because of the views buildings have to one another, the freedom to use joint space and terrace for residents was limited and so as a result the quality of life of rural houses with vast half-open spaces transformed into living in a closed space within the apartments.
The client’s demands were to use several different typologies of residential units: Three-bedroom and four-bedroom duplex units to sell, along with a four-bedroom penthouse.
The position of the project, which was originally a residential villa in a courtyard with three old trees, was in such a way that the layout of the units and providing parking space for them was accompanied with great difficulty. So we shorten the length of building in order to provide enough space for such trees.
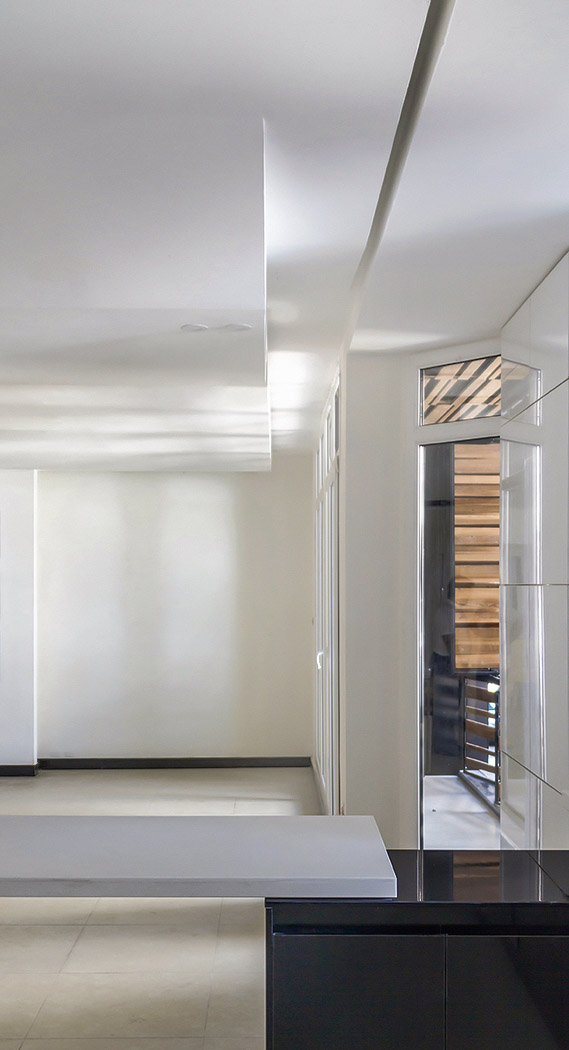
149 st. aratment interior
project type:
interior design
status:
built
details:
- total area:
1618 m2 - occupied space:
260 m2 - floor count:6
client
PayBand co.
Awards
bronze medalist , A'Design Award
italy 2017
finalist, M'emar Award , 2016
residential apartments
published on:
caoi website
iranian-architect.irconstruction team:
Kamal Nomaniyan, Mehdi Movahedi, Ebrahim Abdollahpour, Hosein Safar Nejad , Rabi Taji, Vahid Taji, Mohammad Marzban, Hamid Babayi, Ali Najib, Javad Jafarzadeh, Sattar Galanchenari
structural design:
Maziyar Mellatdoost, Mohammad Mazloumi
Photography
Nima Barandoost, Pejman Tayebi , Parham Taghiof
Executive Supervisor
Mohammad Ali Tayebi
facilities:
Shahram Roosta, Arman Omidi
date:
- design:2014
- construction:
2015 - 2016
address
- 149st. , Geyayol,
Golsar st. ,
Rasht , Iran
- total area:
-

-

-



-


controlling privacy of balconies
For some balconies, for privacy and confidentiality, an animated wood pattern was added. The pattern used in these is an abstract form of wooden structures. Ultimately this model also expands to the ceiling.

-

-

-

-

-


natural ventilation
One of the design goals of the project was to respect the local architecture and use some form of performance and form indicators.
Gilan’s rural architecture is made up of rooms that are enclosed by porches and balconies. Due to the humid climate and the urgent need for ventilation these semi-open spaces are very functional and for about half of the year, the bulk of life flows through them. The existence of various openings in enclosed room spaces made it is possible to provide sustained air ventilation. During the preliminary stage of developing the project’s plans, considering the dominant northern-southern wind it was designed so that air ventilation is a possible.
-

-

-

Three-bedroom unit on the first and fourth floors
-

Three-bedroom unit on the second and third floors
-

Duplex unit
-

-

-

-

Second floor duplex unit
-

First floor duplex unit
-

-

-

Third floor duplex unit
-

-

-

-

-

-

-















